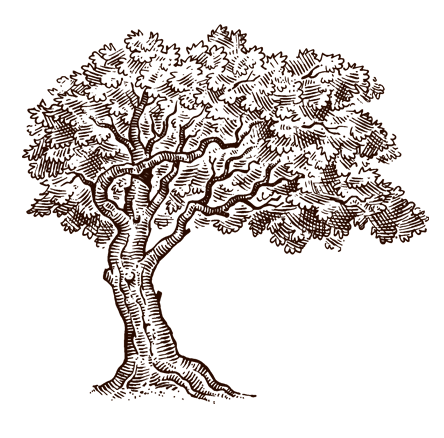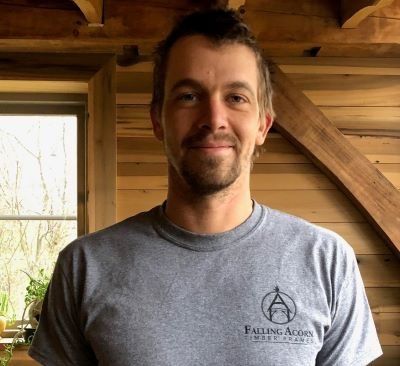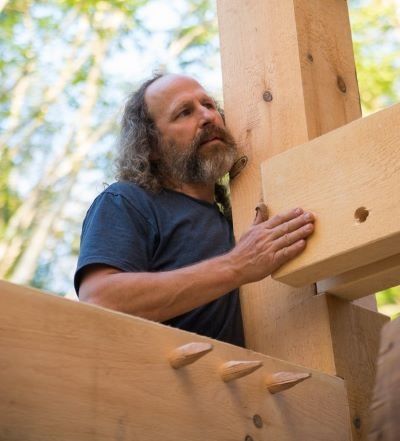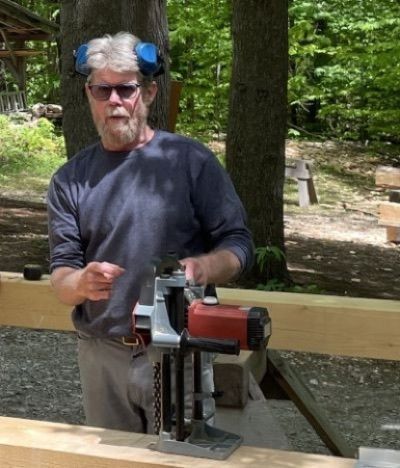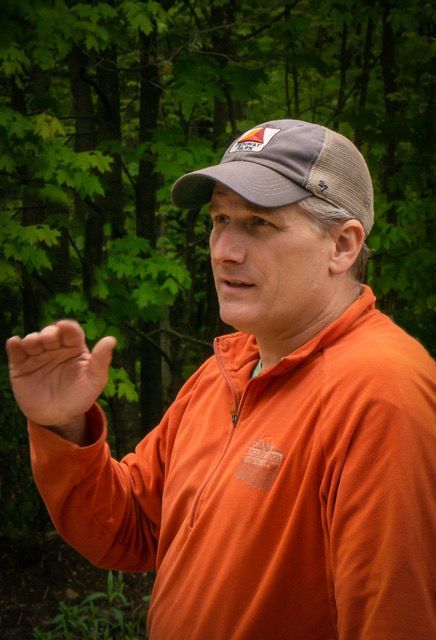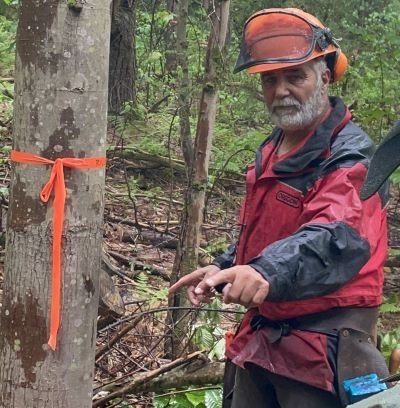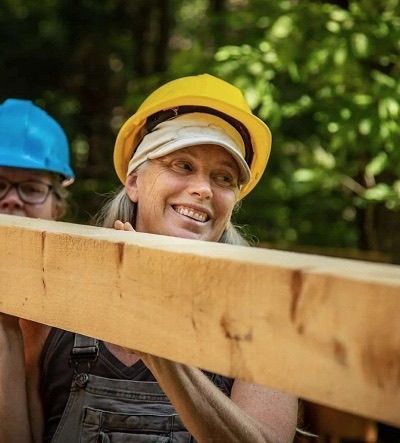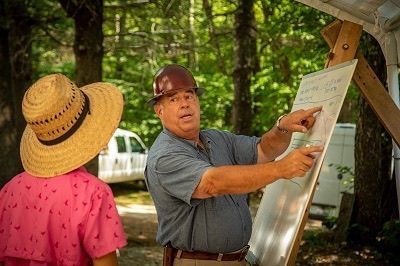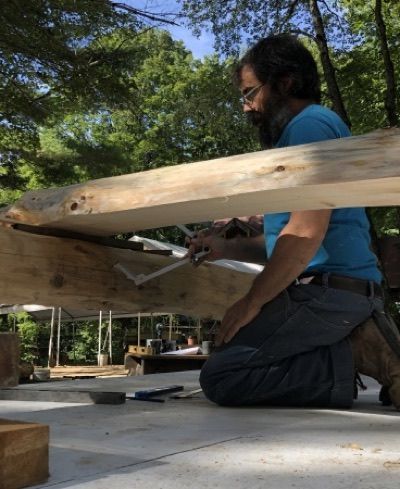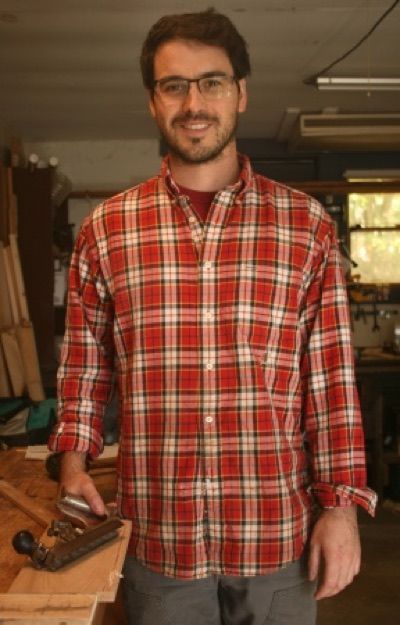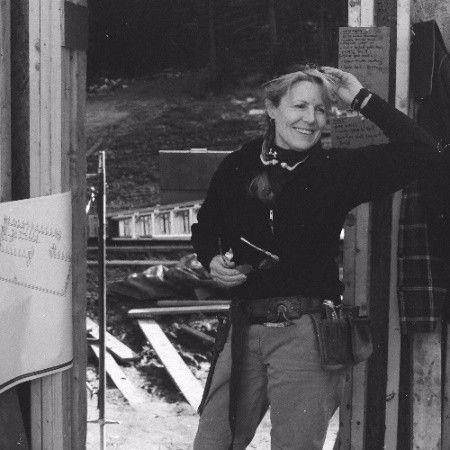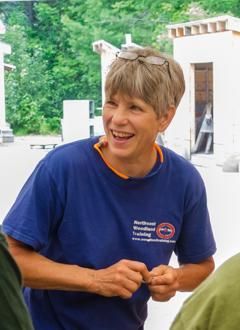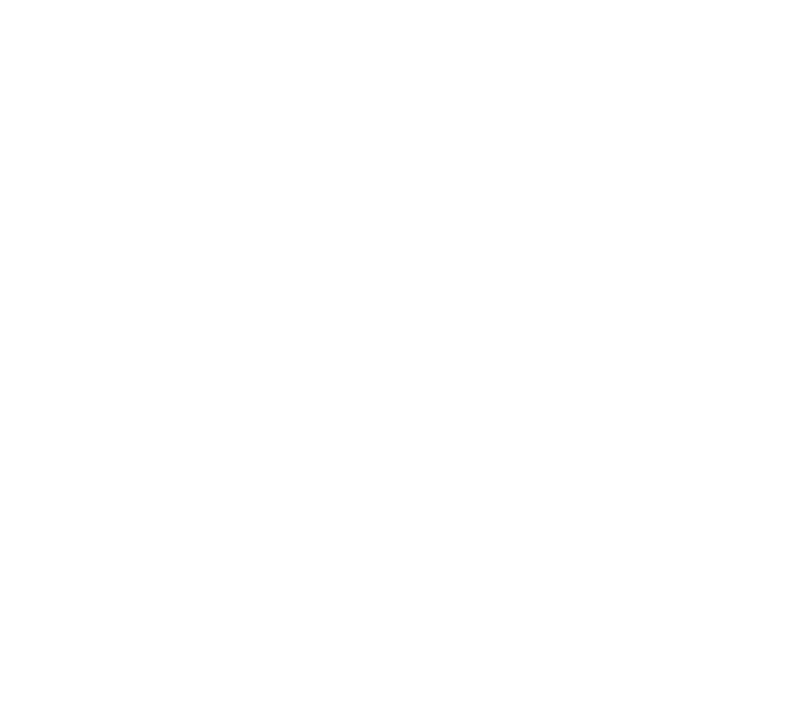Courses
Timber Framing
- may 5 - 10, 2024 (6 days) $1280 - FULL
- June 2 - 7, 2024 (6 Days) $1280 - FULL
- Nov. 10 - 16, 2024 (7 Days) $1500
$1,280 - $1500 (Cost varies by course length.)
Timber framing is a traditional framing technique that is incorporated into all building projects at the Heartwood School. In this class, we will lay out and cut the joinery for a complete frame and assemble it, and then raise it at the end of the course.
INSTRUCTORS
Click image for instructor bio.
Timber Framing With Power Tools
may 12 - 17, 2024
$1,280
In this course, we will fabricate and raise a timber frame, but with a modern twist, safely integrating power tools into the process.
INSTRUCTORS
Click image for instructor bio.
Cruck Framing
May 20 - 25, 2024 - Filling fast
$1,280
Cruck frames use large curved timbers to transfer the weight of the roof directly down to the foot of the posts. In this workshop, we will build a small, three-bent cruck frame, from tree selection to layout to raising.
INSTRUCTORS
Click image for instructor bio.
Converting Trees to Timber
Session 1: June 9 - 14, 2024 - FULL
Session 2: September 8 - 13, 2024
$1,480
In this course, students will learn how to grade timbers for strength and appearance, understand how to maintain a woodlot, safely and efficiently cut trees, and convert those round logs into square timbers.
INSTRUCTORS
Click image for instructor bio.
Demystifying Roof Geometry - The Stereotomical Approach - FULL
june 17 - 21, 2024
$1,125
Roof geometry is a challenge most framers must face eventually. These problems can be solved either mathematically or visually (drawing by hand). The skill of drawing complex shapes and practicing stereotomy has been taught for centuries by the French, German, and Japanese carpentry traditions; it enables the carpenter to directly measure working angles and scale dimensions rather than calculating them.
INSTRUCTORS
Click image for instructor bio.
-
Patrick Moore
Button
Stereotomy: Building the “Moore” End Table
june 22 - 23, 2024
$460
The knowledge of stereotomy is so important that UNESCO has classified it on the List of the Intangible Cultural Heritage of Humanity as of 2009.
In this two-day workshop, students will build their own Moore End Table. Students will be taught how to use the visuospatial part of the brain to visualize in 3D, draw in 2D, and then construct their trestle.
INSTRUCTORS
Click image for instructor bio.
-
Patrick Moore
Button
Timber Framing for Women & Gender Non-Conforming Folks
June 24 - 29, 2024
$1,280
This course is offered as a comfortable space to learn the basics of timber framing for people who may not feel welcomed in the almost-uniformly male culture found in construction. It is specifically and only for women and gender non-conforming folks and will be taught by two women timber framers.
INSTRUCTORS
Click image for instructor bio.
Timber Framing Intensive
Session 1: march 25 - April 13, 2024 - FULL
Session 2: July 15 - August 2, 2024 - FILLING FAST
$3,650
This course combines the core of our previous timber framing, homebuilding, and apprenticeship curriculums into one package for those who seek more opportunities for development than is provided in our one-week courses.
INSTRUCTORS
Click image for instructor bio.
Timber Frame Design & Joinery Decisions
AUGUST 12 - 14, 2024
$640
This course is geared towards timber framers and covers the architectural and structural basics for designing timber frame structures that are both beautiful and functional.
INSTRUCTORS
Click image for instructor bio.
-
Jack Sobon
Button
Raising & Rigging
August 19 - 23, 2024
$1,100
This course teaches the few, but necessary, knots needed by timber framers to safely lift heavy loads and equipment. The rigging of blocks and use of tackle will be demonstrated. You will learn how to construct and adjust a gin pole (luffing) using various rope hitches and tackle. Time permitting, we will show you how to arrange, rig, and raise tripods and shear legs (A-frames) and maneuver a load with a jib-arm. More maneuverable and versatile than shear legs, the gin pole requires more rope and guying points (anchors).
Splicing synthetic and manila ropes for eyes and joining lengths will be practiced. Finding lift points, center of gravity (CoG), and how to secure pieces and bents for raising will also be covered, as well as crane signaling and the basics of crane setup and operations.
INSTRUCTORS
Click image for instructor credentials.
Make & Take Work Bench
September 16 - 20, 2024
$1,400
In the Workbench Course, students will build a take home Workbench with a laminated 2-1/2 x 24 x 70 work top and a "knock down" mortise & tenon joinery base. Bench features will include a Dominy wood vise and routed "dog holes" (for future use when a metal vise - sorry not course supplied - is added)
Students will work periodically as a group on "standard" part fabrications and individually on personal workbench components using a mix of hand and power tools to complete their work bench.
Course topics will cover workbench design, material selection, and the use of tools.
INSTRUCTORS
Click image for instructor bio.
-
Kirk Fox
Button
Fundamentals of Scribing
September 22 - 27, 2024
$1,280
Students in the scribe joinery course will learn to join round timbers to both square and other round pieces, and out-of-square timbers to other out-of-square faces on adjoining pieces, practicing various methods developed by a variety of cultures and adapted for modern use.
INSTRUCTORS
Click image for instructor bio.
Timber Frame Preservation
September 17 - October 8, 2024
(hybrid online and in-person)
$1,070
A guide to understanding, documenting, and repairing historic timber framed buildings. Students will learn how to document and date historic structures using both traditional methods and high-tech gadgetry. The course will address the evolution of preservation philosophy, the United States Secretary of the Interior's Standards for the Treatment of Historic Properties, and applying for grants and tax credits, as well as the repair of timber framed buildings.
INSTRUCTORS
Click image for instructor bio.
Introduction to compound joinery
October 6 - 10, 2024
$1,100
This class will explore a Japanese approach to the challenges of compound joinery that result from a splay-legged form. We will be utilizing both a numeric/trigonometric method as well as a developed drawing method to directly discover the layout geometry with a hand made, full-size drawing. Students will create their own stool to take home at the end of the week, cut using hand tools. This is an intermediate-advanced class and prior experience with hand tools, mortise-and-tenon joinery, and basic trigonometry is encouraged.
INSTRUCTORS
Click image for instructor bio.
-
Ariel Schecter
Button
SketchUp For Timber Framing (Intro/Beginner)
April 22-24, 2024 (In Person) - $640
SEPTEMBER 2024 (Online) - $580, see course description for more details - FULL
$580-$640 (prices are different for online and in-person sessions)
This course introduces SketchUp, a powerful and effective, yet user-friendly, 3D computer drawing and modeling program. This workshop will cover the basics of the software and work toward completing a small timber frame design from rough sketch to client presentation. This class is designed for the beginning SketchUp user. No previous experience is required or assumed.
INSTRUCTORS
Click image for instructor bio.
-
Andrea Warchaizer
Button
english Scribe
October 26 - November 1, 2024
$1,500
The majority of historic timber framed structures in the United States built before 1800 were scribed using a system brought here from the British Isles. It did not involve the use of plumb bobs, piquage, or full-size drawings lofted on a shop floor.
In this seven-day workshop, we will scribe a small English barn. We’ll use both “tumbling” and the “double cut”, the two traditional scribing methods employed in the English scribe. We’ll learn about plumb and level marks, two-foot marks, and we’ll use traditional parts numbering systems. The workshop will culminate with the raising of the frame.
INSTRUCTORS
Click image for instructor bio.
Heartwood on the Road: Timber Framing in South Carolina - FULL
February 4-10, 2024
$1,500
We're taking our core curriculum on the Road! Join us in South Carolina to learn the basics of timber framing. Timber framing is a traditional framing technique that is incorporated into all building projects at the Heartwood School. In this class, we will lay out and cut the joinery for a complete frame and assemble it, and then raise it at the end of the course.
INSTRUCTORS
Click image for instructor bio.
Business Practices for Timber Framers
March 15 - 16, 2024
$400
We may know how to design and cut the ultimate timber frame, but do we know how to build our business for success? We will answer your business questions through small groups and informal discussions. Topics will include: starting up a business (legal structure, insurance), marketing, sales, operations (employees, management), contracts and contract types, leadership, and estimating the cost and sale price of producing a timber frame.
INSTRUCTORS
Click image for instructor bio.
-
Brad Morse
Button
SketchUp to Layout (Intermediate)
November 2024 (Online) - $390 see course description for session details
$390
This class is for students who have a good command of the basics of SketchUp as described in the beginner class and are ready to learn additional skills. We'll start with a brief overview of components, scenes, and styles, and learn how to use tags to turn on and off features in different scenes.
INSTRUCTORS
Click image for instructor bio.
-
Andrea Warchaizer
Button
The Art of Drafting - Filling Fast
April 25-26, 2024
$450
Drawing has always been an essential tool for building. This two-day course will teach the skills to put pencil to paper, the traditional art of drafting. Students will learn about the types of drawing mediums, drafting tools and aids, drawing to scale, the various views, lettering, and drawing conventions.
INSTRUCTORS
Click image for instructor bio.
-
Jack Sobon
Button
CARPENTRY For Women+
APril 29 - May 3, 2024
$1,050
This course gives students a basic overview of general terms, tools, and techniques used in the field of carpentry. Learn how to safely use a range of power and hand tools while building a small structure such as a garden shed or outbuilding. We will cover house framing and layout while looking at the anatomy of a structure, addressing floor, wall, and roof systems. Whether you're planning on building a shed, a house, just want to learn some basic carpentry skills to become more self-sufficient or want to learn the vocabulary to be able to communicate with a contractor, this course will help you gain the confidence you'll need.
INSTRUCTORS
Click image for instructor bio.
INTERESTED IN AN APPRENTICESHIP?
Get the details on our apprenticeship program!
