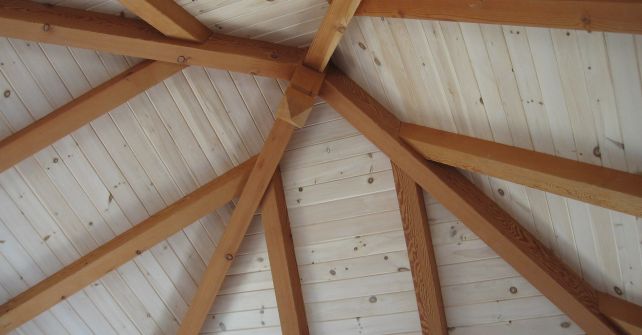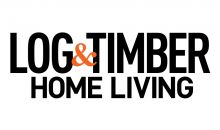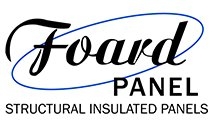Springpoint, Inc.
Architect/Designer
Our specialty is timber frame home design, but we offer much more...
Services
FOR HOMEOWNERS
You are ready to design and build the house of your dreams. A home that is unique. A home that not just meets your needs today, but will enhance your life into the future. It's a major expenditure of time and money. You need to get it right. You've probably been looking at stock plans but none suit you exactly. Or you have an idea of what you want but don't know how to turn your sketches into a home. Or perhaps you need design services for a timber frame home but don’t want to work through a specific timber frame company’s design department or to be locked into which timber framer or builder you hire. Or you have chosen a timber frame fabricator but he or she does not offer in-house design services. Springpoint Inc. provides a full range of services to cover all these possibilities.
FOR ARCHITECTS
Andrea can design a timber frame structure that will work with your architectural plans. A full range of services is offered including 3D modeling for complex roof joinery; 3D renderings/animations for client review, bid packages, and full timber frame fabrication plans. We work with Professional Engineers to review and stamp our structural plans.
In addition, we can subcontract to produce full Construction Documents for your project. We’ll structure our working relationship to keep you an integral part of the team from start to finish and structure our scope of work to match what your particular project requires.
FOR TIMBER FRAME COMPANIES
For smaller timber frame companies that do not offer in-house design services, we can act as your design department. If you have already received preliminary plans from an Architect, Andrea can design a timber frame structure that will work with your Architect’s design. A full range of services is offered including 3D modeling for complex roof joinery; 3D renderings/animations for client review, bid packages, and full timber frame fabrication plans. We work with Professional Engineers to review and stamp our structural plans.
If you are working with a client that does not yet have plans, Andrea can provide full design services from preliminary design to complete Construction Documents. She will work directly with you and your clients, providing as much or as little architectural services as needed, to turn your ideas into full plans. She can work directly with the client or directly with you as your “in-house designer”, allowing you to maintain control over the project. Billing can be done either through your company or the client, whichever is preferable. We’ll structure our working relationship to keep you an integral part of the team from start to finish and structure our scope of work to match what your particular project requires.
Address
39 Holmeswood Dr.
Sandown, NH 03873
United States




