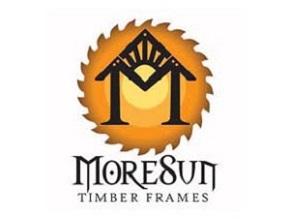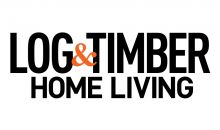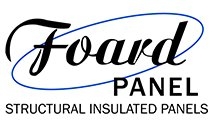Heartwood School: Demystifying Roof Geometry - the Stereotomical Approach
Roof geometry is a challenge most framers must face eventually. These problems can be solved either mathematically or visually (drawing by hand). The skill of drawing complex shapes and practicing stereotomy has been taught for centuries by the French, German, and Japanese carpentry traditions; it enables the carpenter to directly measure working angles and scale dimensions rather than calculating them. No algebra or calculators required. You can even throw out your framing square!!
Learning stereotomy manually by drawing is the key fundamental in understanding the geometry of complex roof intersections. Learning stereotomy empowers the builder to solve for a far wider variety of building shapes. The skills learned in this course are applicable to conventional framing as well as timber work, furniture with splayed legs, stairs, finish carpentry, and any other project where angled planes and pieces meet at a combination of angles. Stereotomy, as it's practiced by French Carpenters, has been inscribed onto The List of The Intangible Cultural Heritage of Humanity by UNESCO.
In this course, we'll demonstrate various methods of laying out and cutting timber framed hip and valley systems using lofting and visualization. Students will work on individual scaled models to lay out and cut models they can take home, which will include an irregular (bastard) hip and valley with purlin and jack rafter system and diversed (or canted) hips and valleys. We will explore an array of ways to solve for "complex" roof problems.
Event Details
-
Dates
Jun 17, 2024 - Jun 21, 2024 -
Venue
Heartwood School
299 Pratt Road
Alstead NH 03602
get directions






