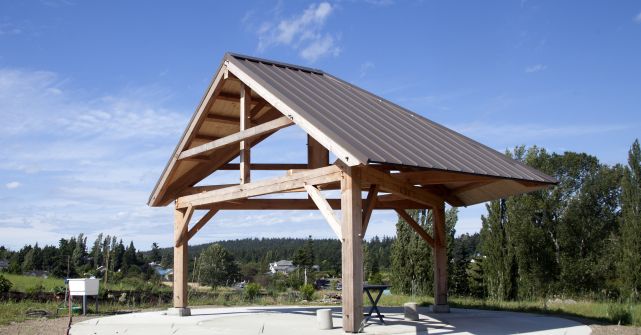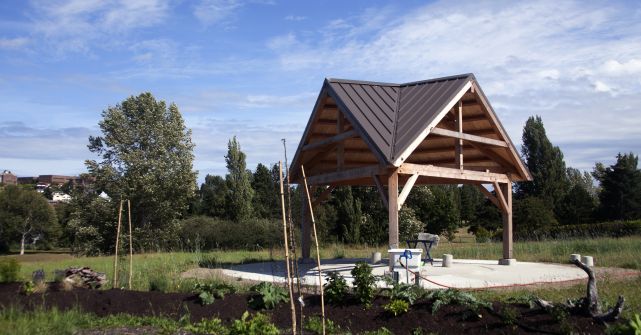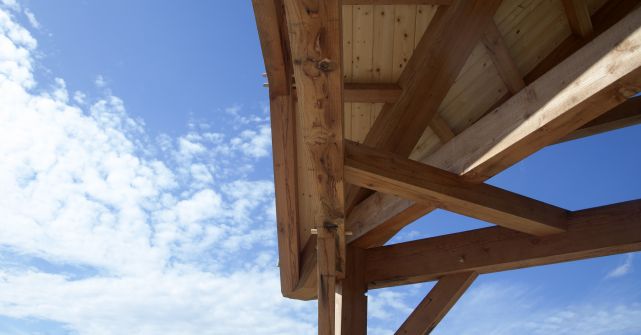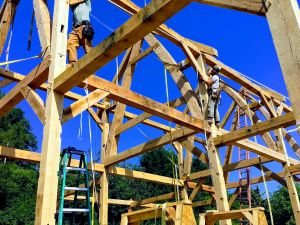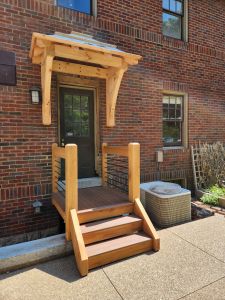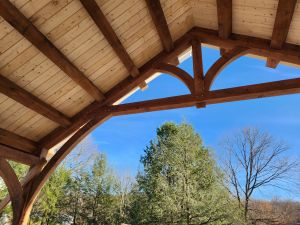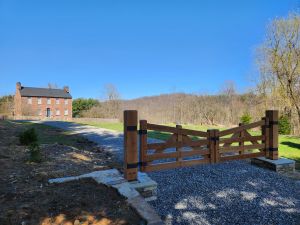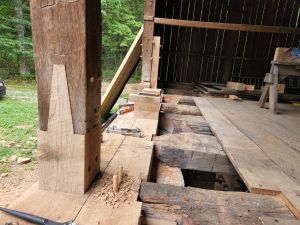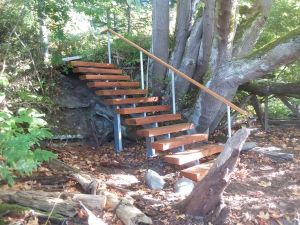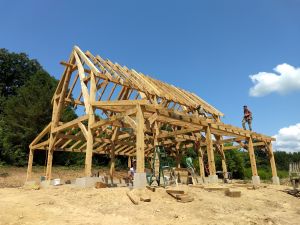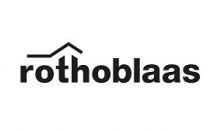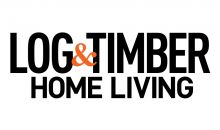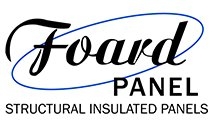Confluence Fabrication Co.
Timber Framer
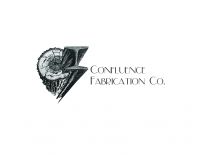
Confluence Fabrication Co. provides a nuanced approach to heavy timber construction. With a sharp focus on hand work and centuries-old connection methods; we work diligently to maintain the relevance of timber in the modern life and home. It is the warmth and tone married to its inherent, quiet strength that continues to permit this presence and that forever draws us to it as craftsmen.
Furthermore, we believe that the interaction of wood and steel should not end with the tool cutting joinery. A vital confluence we endeavor to explore is the union of the materials, timber and steel, for practical and aesthetic function.
Services
Timber Frame Fabrication and Installation
Timber Frame Repair and Preservation
Address
6020 Butler Street
Pittsburgh, PA 15201
United States
