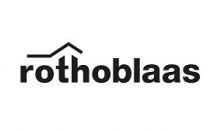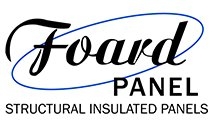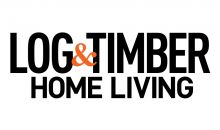EnVision Timber Design
Architect/Designer

EnVision Timber Design is the premiere Timber Frame design studio, created to serve as a resource for architects, engineers, homeowners, and log and timber manufactures. Dedicated to bringing your next heavy timber frame, log cabin, mass timber building, or custom home project to life. Whether you are looking for a full timber frame house plans or hybrid construction that blends conventional stick framing with timber frame accents, our team is here to help you through the process. Do you have a project for us? Contact our team today.
Services
FLOOR PLANS
We create detailed and precise floor plans for your project, helping you to visualize the space from the earliest stages of design.
ELEVATION
Our elevation service provides an orthographic projection of each side of your building, showing you the finished appearance of your build along with the furnish vertical height dimensions.
PHOTO REALISTIC RENDERINGS
Our team of skilled architects create highly detailed photo representations of what your project will look like.
VIDEO TOUR JOURNEY
Want a more in-depth look? Our Video Journey Service brings your project to life, helping you to visualize the final build like never before.
Address
7381 W. 133rd St, 200
Overland Park, KS 66213
United States





