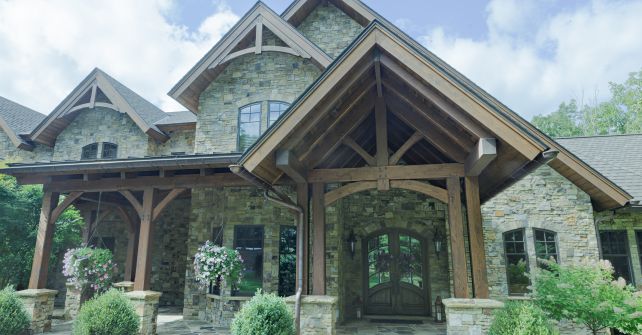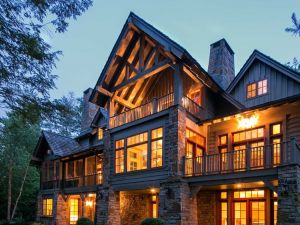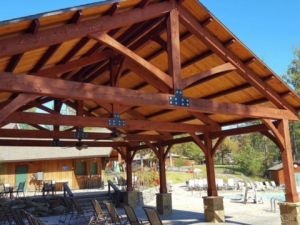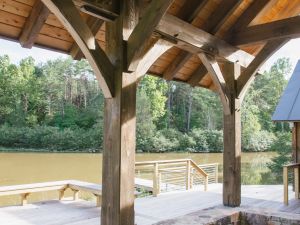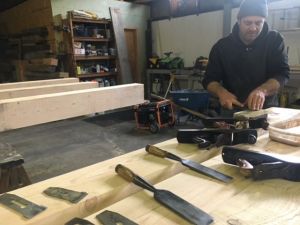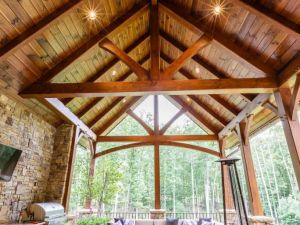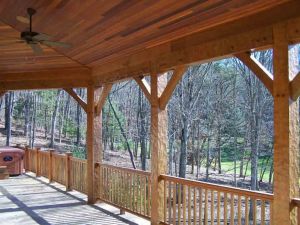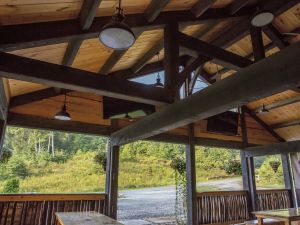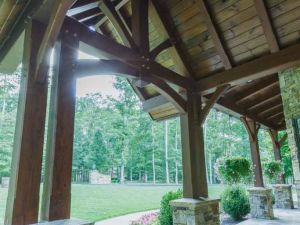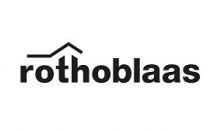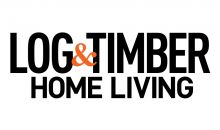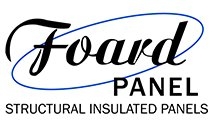Handcrafted Homes Timberframe
Timber Framer
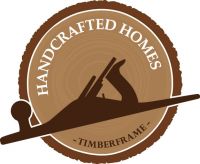
Several years ago, I had the opportunity to design, manufacture, and raise a timber frame for some very close friends in West Virginia. We spent months working closely with an architect, the contractor, and the clients to design their retirement home. The White Oak frame joinery was cut, the bent and wall sections pre-assembled and pegged in my shop. The frame was raised, the tongue and groove paneling installed, and SIPs enclosed the frame. A great sense of accomplishment came with completing such a project safely, without incident, and to the clients’ total satisfaction. The final invoice was delivered, the payment received, and everything looked perfect as I moved to the next project.
Several months later, I returned for a visit to the completed home for a family get- together and dinner. Grandparents and three generations of a close family were all gathered at the dining room table as dinner was served. Children played and created a chaotic hum amidst the conversation, wine and food were shared with family and friends. It was then that I realized the final peg was now driven in. The project moved from being just a structure to a living, breathing home.
The home is a place that calms the soul and serves as a personal retreat. It is a vessel that encases your dreams, protects your family, and it is a place where memories are made for generations to come. I use my skills and experience to help create a warm setting where you can enjoy your family traditions. Allow me to join with you in your journey to creating the vessel you call home.
Services
Eric Moerschel offers full timber frame design services that begin with an on-site survey. The design survey takes into account all aspects of the design process. A well designed home is custom fit or “nestled” onto your unique piece of property. Orientation to sunlight, land contour, trees, and viewshed are prioritized in the design process. The design survey then brings together the square footage home desired, floor plan, exterior architecture, and project budget. Every family and each setting is unique; the custom timber frame home is tailored to fit you.
Handcrafted Homes will also work with any designer or architect of your choosing. We have an impeccable track record of accurately producing frames designed by leading architects and designers. We take great pride that our timber frames become a showcase for custom home designers and architects.
Eric Moerschel also works with clients in a design-build format. In this process, we consult directly with the client to develop their ideas and desired design elements into a beautiful custom timber frame structure.
Timber frame homes are most commonly enclosed using Structural Insulated Panels (SIPS). SIPS are constructed using a dense foam core that is sheathed on both sides with Oriented Strand Board (OSB). These wall panels are designed and manufactured to enclose your timber frame home in a tightly sealed shell. A typical wall panel has an R-value of 23. An eight-inch thick roof panel has an R-value of 29! Your investment in a timber frame home enclosed with SIPs will reward you with substantial energy savings far into the future.
We offer design services to enclose your timber frame home, package manufacturing, and installation.
Address
PO Box 74
Oak Hill, WV 25901
United States
