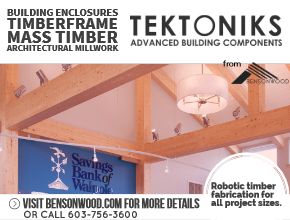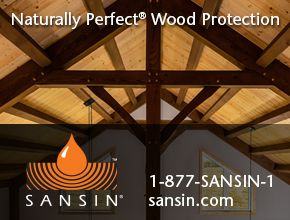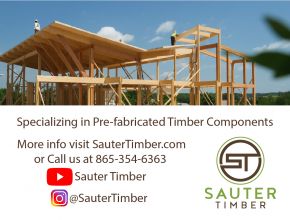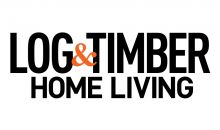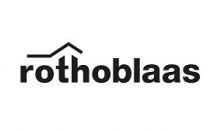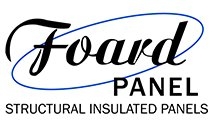Heartwood School: Timber Framing Intensive
This course combines the core of our previous timber framing, homebuilding, and apprenticeship curriculums into one package for those seeking a career in timber framing or a deeper understanding of the skills needed to build their own timber frame. It's ideal for those who seek more opportunities for development than are provided in our one-week courses.
The course includes morning classroom exercises, shop demonstrations and practice, and afternoon hands-on projects, all culminating with the raising of a timber frame built during the class.
Over the years, the Heartwood School has focused on hands-on exercises and classroom experiences that are best obtained under the guidance of expert instructors. This course will encompass many aspects of a forest-to-frame approach to allow the novice or the experienced student to get maximum benefit from their participation. After completion of this course, students will have a greater understanding of the history of timber framing, tool use and maintenance, design and joinery decisions, timber conversion, and the cutting, layout and raising techniques necessary for traditional timber framing.
Overview
Morning sessions will include introductions to, and practice with, tools and techniques through classroom and shop presentations and demonstrations. Afternoons are spent applying these skills to a timber frame project that will be completed over the three-week period.
No experience is required to take this three-week Timber Framing Intensive program. If you are short on time, please see our hands-on one-week Timber Framing course which provides a brief overview of many of the concepts taught in this class.
Week 1
An introduction to the basics of building, including carpentry, building safety, and general house-building principles. Morning sessions will cover timber frame history and terminology, hand and portable power tool use, tool sharpening, how to review plans, material handling, layout, and cutting joinery. We will tour a woodlot, and discuss tree species and their uses.
Week 2
The second week of the course covers design, engineering, and joinery decisions, focusing on timber frames but also the relevant building codes for conventional residential design. It is geared towards timber framers who want to know where to place timbers, how to size them, what wooden joints to select, and why. We will also cover enclosure systems and peg-making.
Week 3
The third week is focused on scribing and using natural forms such as tree shapes in your project. It involves laying out and transferring joinery intersections from one timber to another using plumb bobs, levels, and marking devices instead of tape measures and math. This traditional method is useful for incorporating out-of-square, curved, or oddly shaped pieces into a timber frame. We will introduce roof layout and raising safety. The class will culminate with the raising of the course timber frame.
Event Details
-
Dates
Jul 14, 2024 - Aug 2, 2024 -
Venue
Heartwood School
299 Pratt Road
Alstead NH 03602
get directions
