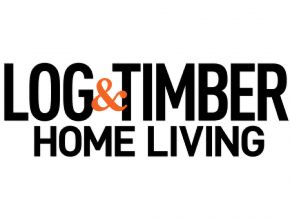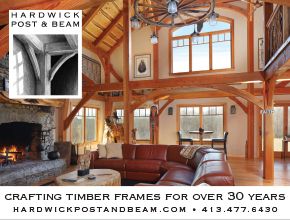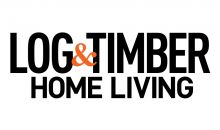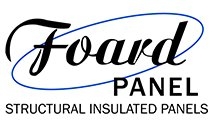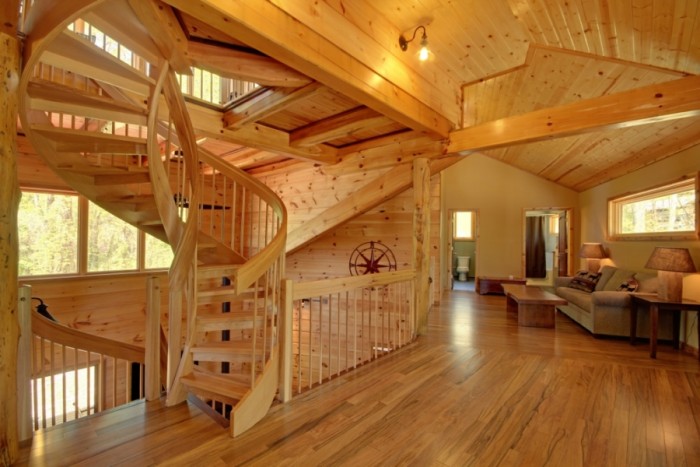 What are the benefits of timber frame building?
What are the benefits of timber frame building?
Benefits include:
Durability
Timber frame buildings receive a double dose of durability through the use of timbers and the strong mortise and tenon joinery design. These structures have withstood earthquakes, hurricanes, and tsunamis. Heavy timber is inherently fire resistant. As a credit to their strength, timbers that have experienced fire can be planed down and reused as structural beams in new designs. These strong, durable timbers are connected by joints known to withstand massive amounts of pressure. The combined strength of the timber and the joinery serves to create a structure of extreme strength and long-lasting durability. It is not uncommon for the frames to remain standing after 300 years.
Energy Efficiency
Through the use of large timbers, the design of a timber frame building ensures that the building’s frame is efficient, allowing little to no temperature transfer between the exterior and interior of the building. new insulation techniques have allowed the timber framed structure to achieve soaring new levels of energy efficiency. This means that timber frame structures can qualify for energy rating programs and see reduced power bills for heating and cooling. Many timber framers are eco-friendly, supporting sustainable forestry and the use of reclaimed lumber.
Design Flexibility
Timber frame homes are remarkably customizable in design, with the ability to adapt the floor plan, illuminate the house with natural light, and make use of drywall. Homes built with a frame of timber have a strong exterior shell, so no interior wall is needed to hold the shape of the structure, enabling walls to be placed where desired or for no interior walls to be used at all, creating large open spaces. The strong frame also enables architects to make more use of windows.
Artistry, Craftsmanship
A timber frame structure represents the pinnacle of craftsmanship, structurally interesting and complex, but also emotionally engaging through the visible use of heavy timbers. Timber frame builders exist as part of an industry of craftsman who constantly collaborate and strive to reach the heights of their art form. A testament to the thousands of years that this style of building has been practiced, the beauty of a timber framed structure is enduring and immediately felt.
Heritage
Prior to the emergence of dimensional lumber as a commodity, timber framing was a common practice throughout the world. Found in archeological sites in the Middle East, Europe, and Asia, this woodworking technique has been in use by humans for a very long time. Its consistent use historically points to the value and strength that ancient builders had come to rely on. Modern timber frame builders engage this historical technique to build strong structures that beautifully employ wood, one of the world’s oldest building materials.
How do I choose a timber framing company?
Find the professionals you need here.
How much do timber frame homes cost per square foot?
This is like asking, "How much does a new car cost?" The answer is, "It depends." Many variables influence this cost, and generally a rough estimate is possible only after you have selected a basic floor plan, frame design, type of wood, and degree of finish. While the cost is variable, it is possible to estimate that the cost of a timber framed structure is comparable to a well-built custom home with extensive cathedral ceilings and open space with similar finishes.
Some builders provide a cost per square footage range, but it is important to understand what affects this range in order to compare the cost of different projects. Square footage can be calculated to include the heated space only or it can include non-heated spaces such as a porch or garage.
Beyond the timber frame, many of your design choices will affect the finished square footage cost. If you like stucco and slate roofs, you will be in a higher price range than if you accept asphalt shingles. Hybrids, making the choice to do part of the project as a timber frame and part as stick building, can sometimes make a project more affordable. In hybrid projects, you can timber frame the public areas and build the wings with structural insulating panels.
Fundamentally, there are three variables involved in the building process: size, quality, and budget. You can set two of these, and the third variable will be decided for you automatically. Rather than sacrificing quality for a large home if your budget is tight, consider challenging your designer to design high quality, comfortable, smaller spaces. Any project can have heavy timber designed into it.
What affects the price of a timber frame package?
Many factors affect the cost, including:
- Site requirements
- Number (density) of timbers
- Wood species
- Quality of timbers
- Width and length of the timbers
- The finish
- The efficiency of the frame's design
- Construction requirements based on the site
- Complexity of joinery
Site requirements. Accessibility to your site is an important factor. Can a truck and trailer drive right to your site, or will there be extra handling? Can a crane be brought in? Are hookups to services already in place? These considerations apply to any home built on a site and should be explored carefully.
Wood selection. Certainly, the type of wood you select affects the final cost. Here are attributes to consider when evaluating the type of wood for a project:
- Quality (dryness, growth pattern). The choice of wood ranges from green wood, which is old growth or second growth, to kiln dried or recycled wood. Over time, stable wood that is dry and dense opens less, resulting in less shrinkage and checking. These issues are generally not structural, which means that the decision to use a type of wood can be based on aesthetics or cost.
- Species. Many species can be used to create the frame, and individual builders tend to have a few preferred choices of wood species. A builder should be able to describe the pros and cons of each choice. Some species are available in longer lengths, some offer greater strength in small dimensions, and some are considered prettier or more interesting.
- Finish. The finish on the timbers themselves is a consideration. Choices include rough-sawn, sanded and oiled finish, hand hewn, adzed, sandblasted, or nylon brushed. You can apply an oil, stain, or colored wash, such as a light white wash.
What is included in a timber frame package?
Different companies offer different services within a timber frame package. When comparing companies, make sure to acquire a clear list of services from each company so that you are comparing costs evenly. Services include the selection of the wood and other important details, such as:
How will the frame be raised? How many staff will be on site? Is the company sending one representative or an entire crew? What equipment is included? What is the enclosure material and energy efficiency rating? Are the drawings provided enough to acquire the necessary permits?
Take the time required to really understand the quote comparison. Timber frame companies can quote not only the materials, but the construction details (for example, wrapping the deck and drywall installation). It is important to make sure that you understand these details in a quote when comparing options or moving forward with an individual company.
Why should I let any company know my maximum budget?
It is the designer's responsibility to keep the project within budgetary limits, and they do that job best when they have real information. You will be working as a team with your builder to manage the budget for the entire project, including land acquisition, preparation, permitting, constructing, enclosing the frame, finishing the structure, landscaping, and finishing touches. When you are clear and honest about your budget, the company you choose can guide you through the design process to help you build the best structure within that budget.
The most heartbreaking stories in homebuilding come from people who have gotten in over their heads and can't finish their home. If you have any doubts about developing the complete budget, consider hiring a construction budget consultant. Many timber frame companies offer the specific service of helping to set budgets, ensuring their success from the outset.
What is different about finishing timber frames?
Construction with a timber frame differs from the current convention, cavity-wall construction, but these differences do not need to lead to increased difficulty or inflated costs. Being aware of these differences early on can help you understand building process and important design questions.
Permitting/Engineering—
Most building departments require stamped drawings. Projects that are non-prescriptive will need to be engineered.
Foundation—
Foundations for timber frames must account for point loading where the posts are supported, which is different from conventional building requirements. To assure that the pre-cut frame will fit well, precision in foundation construction is critical. It is also important to ensure that the foundation resists uplift loads from wind and earthquakes. Timber frame builders and engineers should be able to discuss the requirements.
Doors and windows—
Depending on the enclosure system used, deeper jambs may be required for doors and windows.
Drywall/Painting—
You may need extra taping and prep time as you work around visible timber beams and decorative wood.
Electrical—
Electrical wiring of interior walls is not radically changed. However, if a timber framed structure is enclosed with structural insulated panels (SIPs), the SIPs will require a pre-cut chaseway to allow for wiring of exterior walls.
Plumbing/HVAC/Ductwork—
These should be run in interior walls and laid out to avoid interfering with structural members. If using SIPs, plan to do an energy audit and ventilate the building. Sprinkler systems may need special design for non-cavity enclosure systems.
Energy code note—
If the R-value of the chosen enclosure system does not meet requirements, you may need to do a full-house analysis to prove the system.
Roofing—
If using SIPs, refer to the specific manufacturer's recommendations.
Design elements that typically do not change for a timber frame structure include:
Exterior finish options
Flooring
Interior partition walls (typically not load bearing).
Find a Timber Framers Guild Company
View of TFG Company Member photo galleries
Click on a photo to enlarge.



