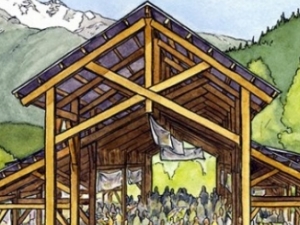In the Village of Pemberton, British Columbia, the Guild built a massive 50 x 150-ft. open-air barn pavilion to shelter community events. These include farmers' markets for this largely agricultural community as well as dances, concerts, meetings, and so on.
Starting with a concept from Mike Beganyi, then refined by engineer Robin Zirnhelt, the frame of 650 pieces (66,000 bd.ft.) is of Douglas fir and had lots of large-dimension sticks to test the accuracy of layout and cutting. Also included are eight round logs 20 in. x 45 ft. as top and bottom chords in the longitudinal trusses. Large snow loads and the possibility of earthquakes pushed the design to large timbers, long diagonal struts and tension rods, and quite a bit of hardware.
Local Partner
Village of Pemberton, British Columbia
Local Partner Hero
Suzanne Bélanger
Local TFG hero
Randy Churchill
Notable aspects
Exceptional collaboration with the village--they were very well managed and they set the pace. Very large project. Participant education ranged from 100-level introductory topics like sharpening and how to properly hold a circular saw, to advanced topics like raising plans and project management. Schoolchildren, local workers took part. Multi-crane raising with a little hand raising thrown in.
TFG leaders
Randy Churchill, Collin Stotts, Rob Geoghan-Morphet, Leon Buckwalter, Steve Lawrence, Alicia Spence, Lon Tyler, Fred Provost. Design Mike Beganyi and Robin Zirnhelt.
Blog
Timber Framers Guild in-process blog
News
- facebook: Pemberton Downtown Barn
- Community Barn to be built in spring / Pique News Magazine
- The barn springs to life in Pemberton's downtown / Pique News Magazine
Tube
Photographer
Mack Magee, Randy Churchill
Narrative
Scantlings 184, 185, 186
Click on a photo to enlarge.
Project Short Description
Open-air barn pavilion
Project Details
- Location Pemberton, B.C.
- Year 2014







