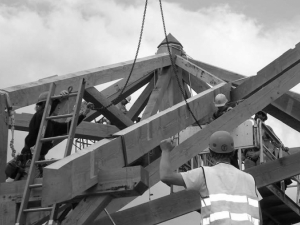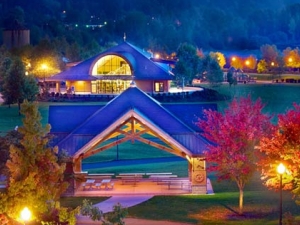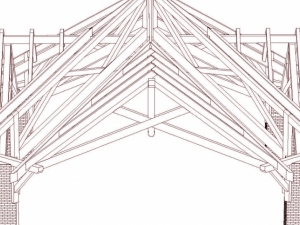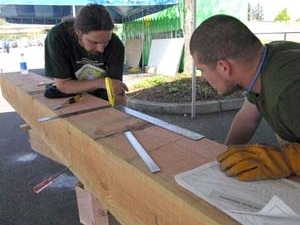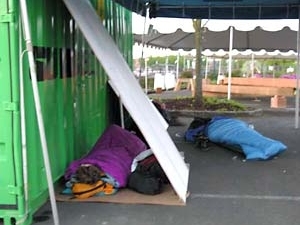This 42 x 42-ft. clear-span pavilion is essentially one large complex roof on four masonry columns. It's highly visible, right downtown on the newly reclaimed Willamette River waterfront of Salem, Oregon.
Local Partner
Salem Rotary Club
Local Partner Heroes
Mark Wulf, Tim Nissen
Local hero
Jim DeSantis
Notable aspects
Scribing, square rule, compound joinery, complex and large-scale crane raising. Highly collaborative project. At this time, not many photos are available.
TFG leaders
Curtis Milton, Don Rigby, Steve Lawrence, Gordon Macdonald, Joel McCarty, others
In-kind donors
Arbuckle Costic Architects
GRK Fasteners
O'Neill Pine Company (trees for timbers)
C L Youngman (engineers)
Leisinger Designs (landscape design and site work)
Don Lulay Homes (general contractor)
Northcott Woodturning contributed pegs to help hold this event together
Marion Construction (fencing)
Honey Buckets
DeSantis Landscapes (landscaping)
Dalke Construction (excavation)
C.D. Redding Construction (concrete footings and columns)
Walling Sand & Gravel Co. (concrete)
Riverbend Sand & Gravel (crushed rock and dump site)
Redmond & Associates (soils engineering)
Carlson Geotechnical (concrete testing)
Bethel Excavating (finish grading)
Judson's Plumbing, Heating, and Electrical (plumbing)
Meier Plumbing
Prier Pipe and Supply (plumbing materials)
Sparky Electric
Santiam Electric
Pumilite Building Products (bricks)
Kaufman Masonry (installation of brick facing on columns)
Sherman, Sherman, Johnnie & Hoyt, LLP (legal contract)
Supervinyl Signs & Banners (signs)
Clyde's Key Lock & Safe Service
Salem Hospital (food)
Photographers
Joel McCarty, Jon Hazen, Ron Cooper, Tim Nissen, Denis Buet
Narrative
Scantlings 111, 113, 115
Click on a photo to enlarge.
