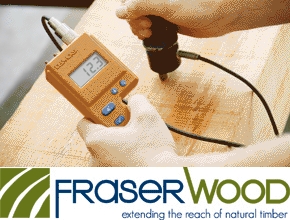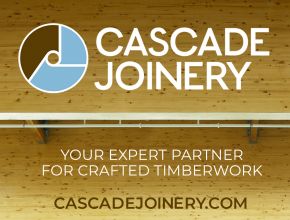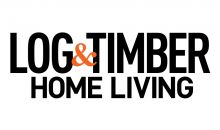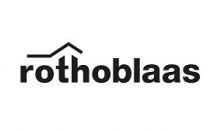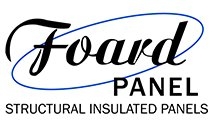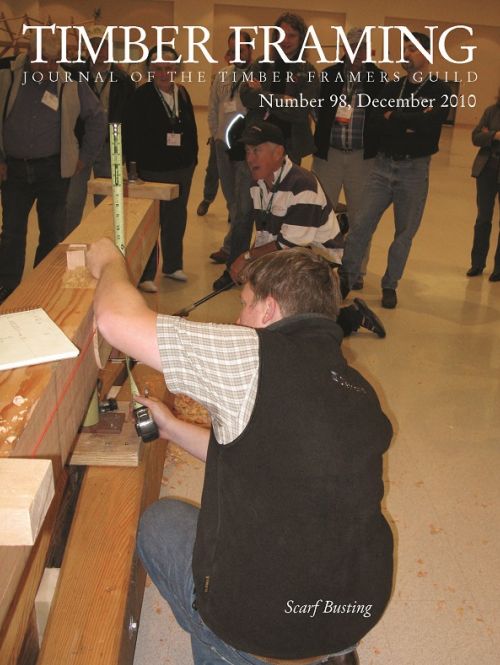 TIMBER FRAMING 98 (December 2010)
TIMBER FRAMING 98 (December 2010)
Guild Notes & Comment. Scarf Joint Addendum. Testing Scarf Joints in Bending. Tou-Kung and China's Wooden Monuments. Vancouver Island Green Retreat. Visit with a Collector-Craftsman.
10.24 MB. Published on Dec 30, 2010.
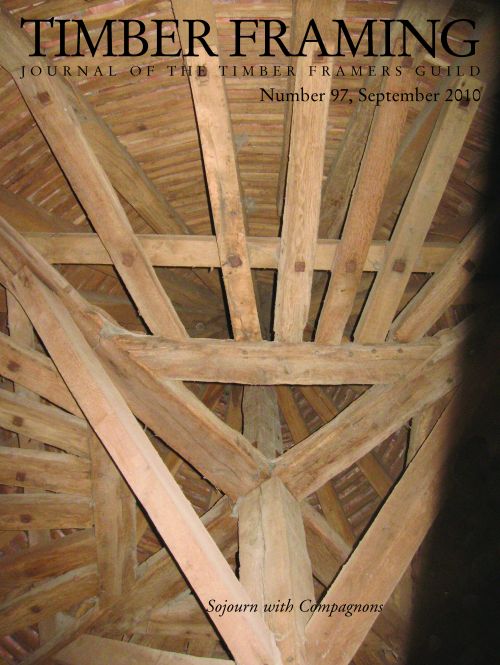 TIMBER FRAMING 97 (September 2010)
TIMBER FRAMING 97 (September 2010)
Notes & Comments. TTRAG 2010. Why Presentation Matters. Dutch Buildings in North America. Plumb Line Scribe 2. A Sojourn with the Compagnons.
8.01 MB. Published on Oct 10, 2010.
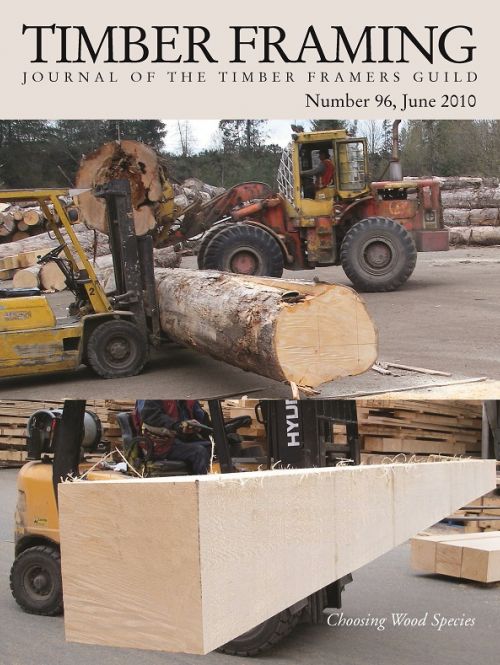 TIMBER FRAMING 96 (June 2010)
TIMBER FRAMING 96 (June 2010)
Guild Note & Comment. Choosing Wood Species. Plumb Line Scribe 1. Some Umbrian Framing. Good Vibrations 1: A Practitioner's Guide.
6.24 MB. Published on Jul 10, 2010.
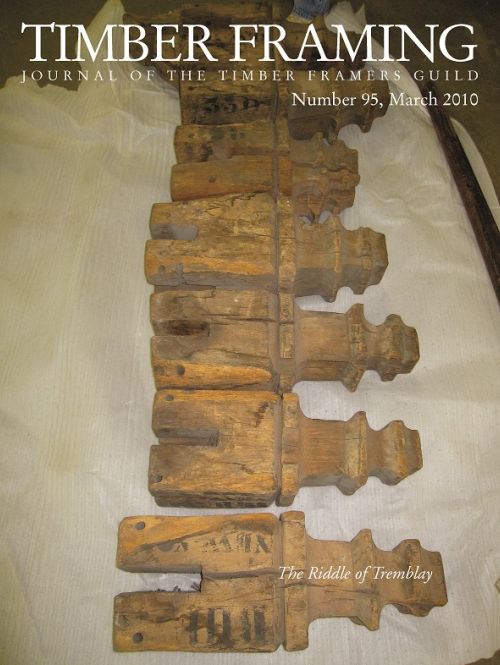 TIMBER FRAMING 95 (March 2010)
TIMBER FRAMING 95 (March 2010)
Books: Crafting Frames of Timber. Drawing a Frame in SketchUp. Useful Geometries for Carpenters. The Riddle of Tremblay. Capacity of Pegged Connections.
4.97 MB. Published on Apr 10, 2010.
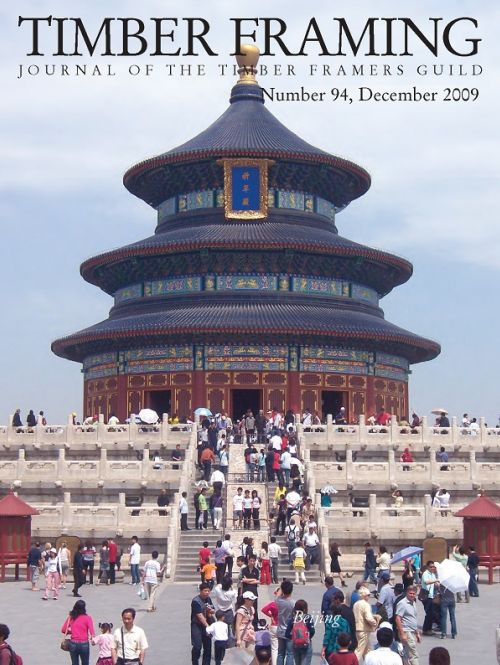 TIMBER FRAMING 94 (December 2009)
TIMBER FRAMING 94 (December 2009)
Books: How Structures Work. Drawing a Frame in SketchUp. A Visit to the Forbidden City. Playhouse Design and Safety.
6.35 MB. Published on Dec 15, 2009.
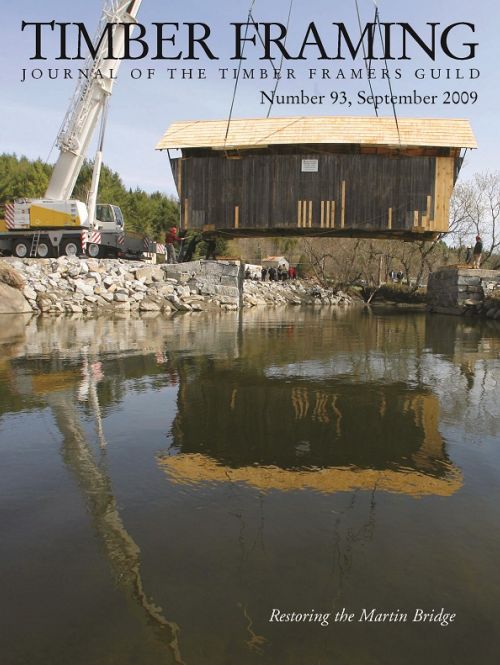 TIMBER FRAMING 93 (September 2009)
TIMBER FRAMING 93 (September 2009)
Notes & Comment: Iron and Wood in Brasstown. Tools: A New Japanese Saw. Restoring a Queenpost Truss Covered Bridge. The Abyssinian Meeting House. Mechanically Laminated Beams. TTRAG 2009.
8.1 MB. Published on Sep 15, 2009.
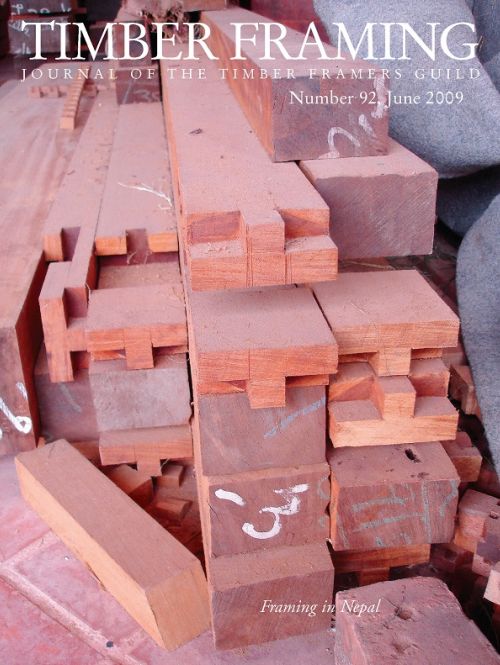 TIMBER FRAMING 92 (June 2009)
TIMBER FRAMING 92 (June 2009)
Books: Oak: The Frame of Civilization. Books: Structural Investigation of Historic Buildings: A Case Study Guide to Preservation Technology for Buildings, Bridges, Towers, and Mills. Citations. Letters. When Roofs Collide: V. More Powers of the Tangent. Timber Framing in Nepal. Milling Your Own Timbers.
8.43 MB. Published on Jun 15, 2009.
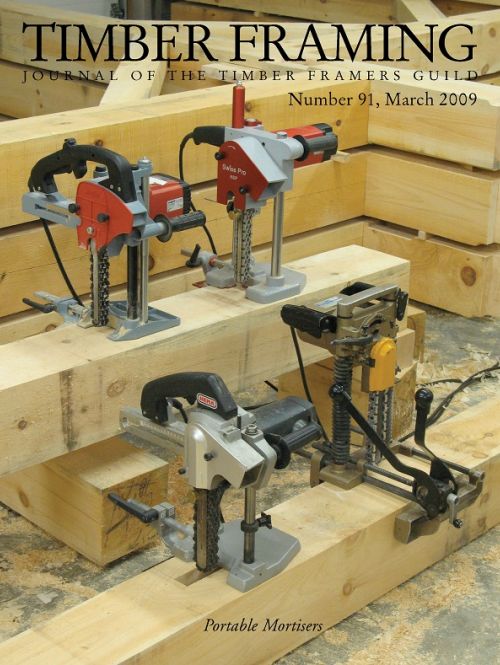 TIMBER FRAMING 91 (March 2009)
TIMBER FRAMING 91 (March 2009)
Books: Reciprocal Frame Architecture. Paedomorphosis. Four Portable Chain Mortisers. Caribbean Timber Framing. English Frame Typology Primer.
7.29 MB. Published on Mar 15, 2009.
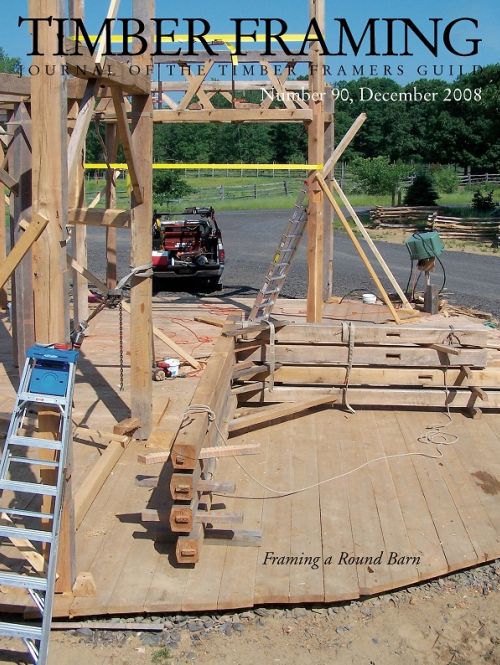 TIMBER FRAMING 90 (December 2008)
TIMBER FRAMING 90 (December 2008)
Notes & Comment: Frame 2008. Brace Cutting for the Novice. Timber Framing a Round Barn. When Roofs Collide: IV. The Power of the Tangent.
8.37 MB. Published on Dec 15, 2008.
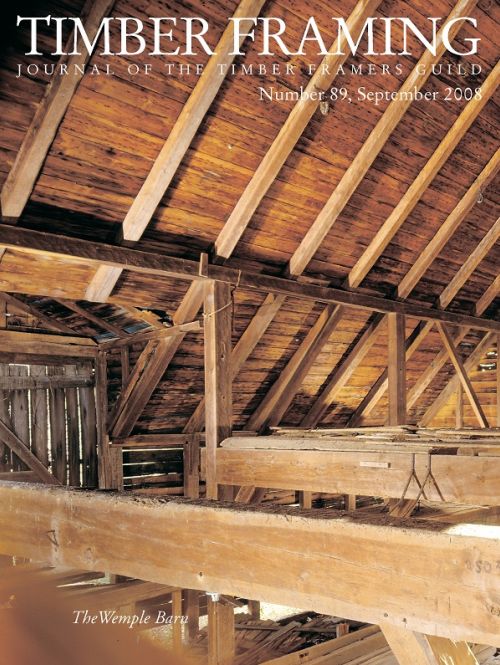 TIMBER FRAMING 89 (September 2008)
TIMBER FRAMING 89 (September 2008)
Notes & Comment: Community Raisings. Working Out-of-Square Timber. Wood Preservatives. The Wemple Barn. Timber Joinery Addendum I. Historic American Timber-Framed Steeples: V. Engineering a Steeple Restoration.
6.33 MB. Published on Sep 15, 2008.
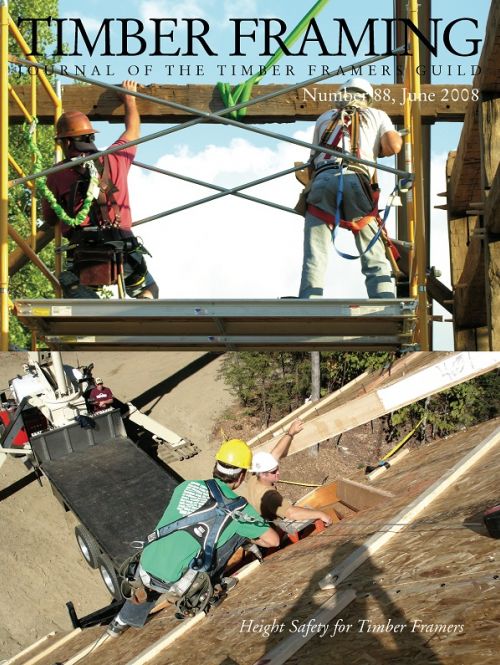 TIMBER FRAMING 88 (June 2008)
TIMBER FRAMING 88 (June 2008)
Notes & Comment: Apprenticeship Report. Snap-Line Square Rule Layout. Safe Work Practices: IV. Height Safety for TImber Framers. Fratticci: Cabins of Italy's Medieval Ciociaria. TTRAG Proceedings 2008.
6.25 MB. Published on Jun 15, 2008.
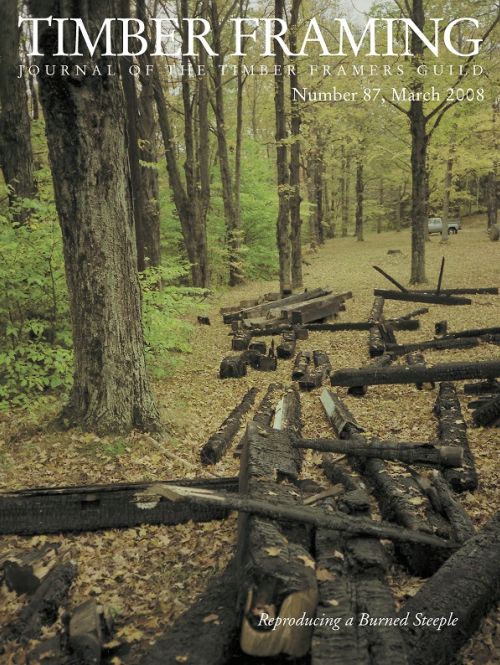 TIMBER FRAMING 87 (March 2008)
TIMBER FRAMING 87 (March 2008)
Books: Historic Barns of Northern Utah. Books: Historic Barns of Southeastern Idaho. Long Truss Bridge Framing. Basic Design Issues in Timber Frame Engineering II. DIY Down Under III. Historic American Timber-Framed Steeples: IV. Reproducing Burned or Destroyed Steeples.
6.83 MB. Published on Mar 15, 2008.
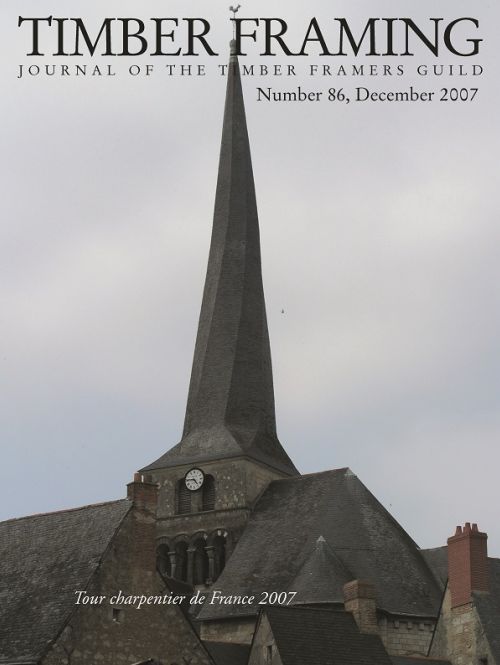 TIMBER FRAMING 86 (December 2007)
TIMBER FRAMING 86 (December 2007)
News & Comments: Montebello '07. Timber Framer's Tour de France 2007. Basic Design in Timber Frame Engineering. Historic American Timber-Framed Steeples: III. Masts and Telescoping.
7.99 MB. Published on Dec 15, 2007.
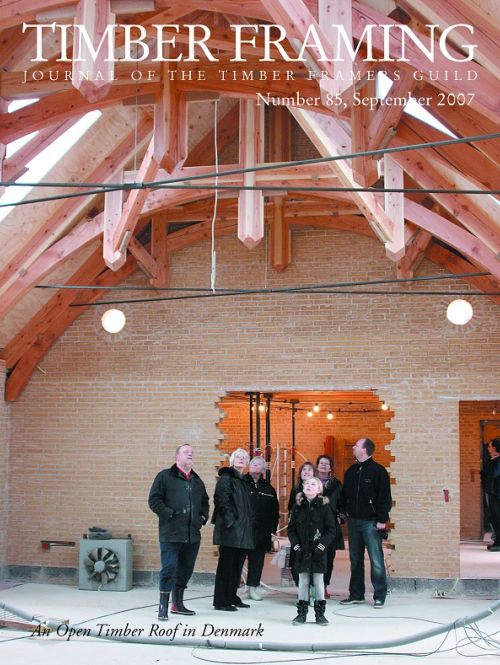 TIMBER FRAMING 85 (September 2007)
TIMBER FRAMING 85 (September 2007)
Books: Green Oak in Construction. Historic American Timber-Framed Steeples: II. Restoration Strategies. Danish Country Manor Open Timber Roof. The Howe Truss Goes Low-Tech.
5.5 MB. Published on Sep 15, 2007.
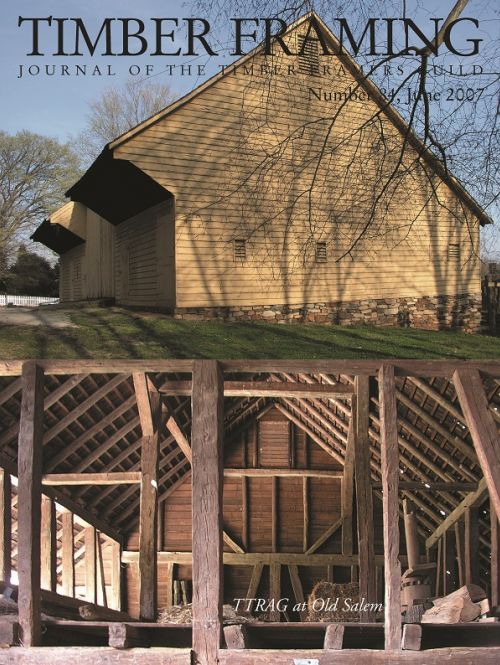 TIMBER FRAMING 84 (June 2007)
TIMBER FRAMING 84 (June 2007)
Topics: Against Entropy. 1700s Germanic Framing in Moravian Salem, North Carolina. The English Barn in America: V. Finishing the Barn. TTRAG Proceedings 2007.
7.9 MB. Published on Jun 15, 2007.
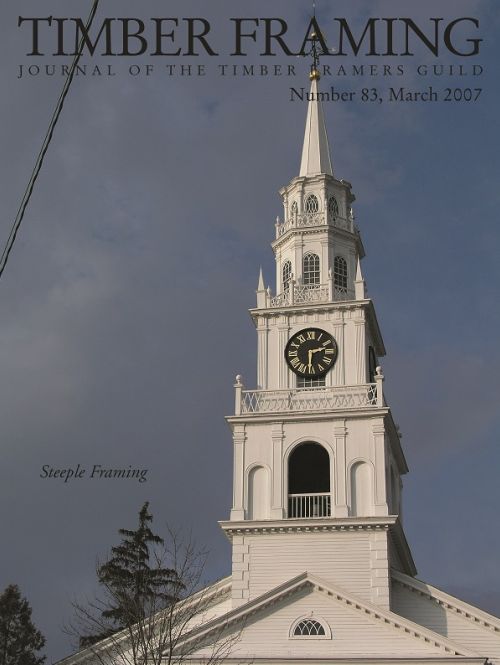 TIMBER FRAMING 83 (March 2007)
TIMBER FRAMING 83 (March 2007)
Safe Work Practices: III. Personal Protective Equipment. The English Barn in America: IV. Raising the Frame. Historic American Timber-Framed Steeples: I. Middlebury, Vermont.
6.75 MB. Published on Mar 15, 2007.
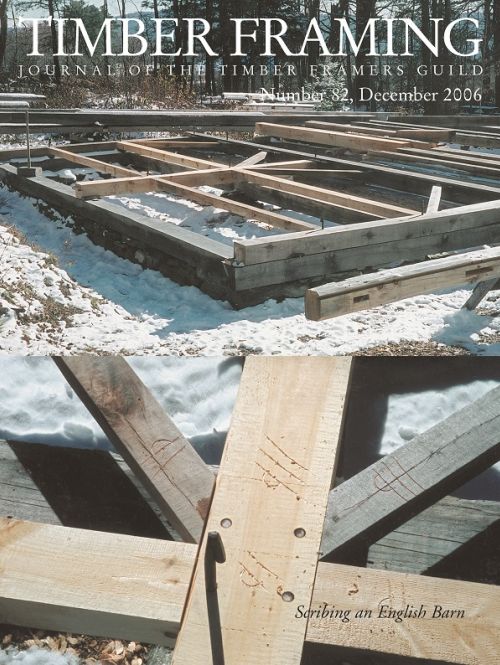 TIMBER FRAMING 82 (December 2006)
TIMBER FRAMING 82 (December 2006)
Books: EcoNest. Plastered Straw Bale Enclosures for Timber Frames. The English Barn in America: III. Scribing the Timber Frame. Rebuilding a Potawatomi Cabin. Framespotting UK 2006.
8.22 MB. Published on Dec 15, 2006.
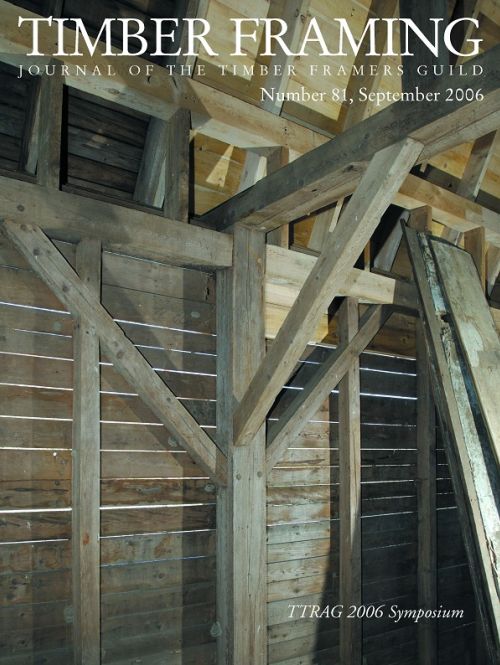 TIMBER FRAMING 81 (September 2006)
TIMBER FRAMING 81 (September 2006)
Books: Oak-Framed Buildings. The English Barn in America: II. The Timber Frame. Moving the First Universalist Church of Duanesburg (1838). TTRAG Proceedings 2006.
5.55 MB. Published on Sep 15, 2006.
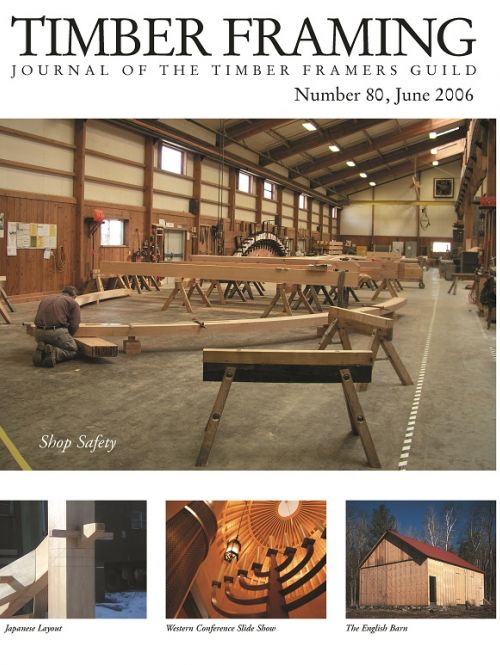 TIMBER FRAMING 80 (June 2006)
TIMBER FRAMING 80 (June 2006)
Books: Dutch Vernacular Architecture in North America, 1640-1830. Japanese Compound Layout: III. The Sawhorse in the Roof. Western Conference Slide Show. The Guild Curriculum: II. Shop Safety. The English Barn in America. DIY Cathedral in Quebec.
7.18 MB. Published on Jun 15, 2006.
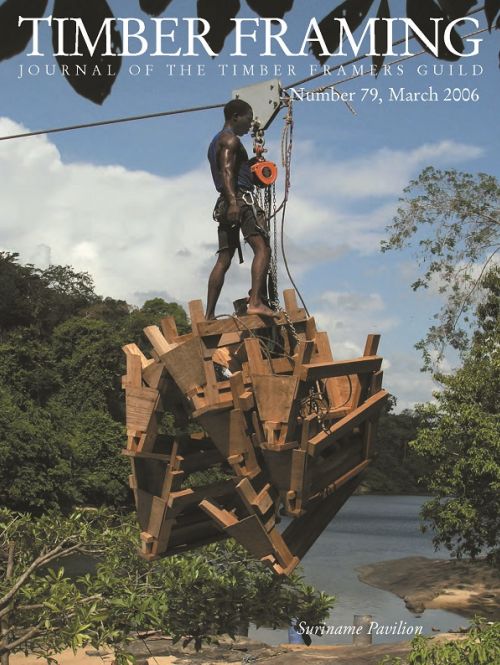 TIMBER FRAMING 79 (March 2006)
TIMBER FRAMING 79 (March 2006)
Topics: Gulf Coast Visit. Japanese Compound Layout: II. Hashira Shiho Tate Korobi (Four-way Splayed Post Work). A Pavilion in Suriname. Engineering Concepts for Timber and Joinery Design.
4.22 MB. Published on Mar 15, 2006.
About TIMBER FRAMING
TIMBER FRAMING, the quarterly journal of the Timber Framers Guild, contains in-depth articles on timber framing history, technology, theory, practice, design, and engineering, as well as the work of the Guild and its members. It is a member benefit, but we welcome subscriptions by non-members. To subscribe, visit our online store.
Index to Timber Framing 1-154
Learn More »

