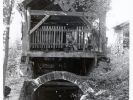Day 3, Sunrise Mill, September 30, 2019
Monday, September 30, was a warm, sunny day - much like a summer day - and we conducted as much of the workshop as we could under the cover of tents. Still, a large cohort of volunteers worked out in the sun. The weather slowed us down a bit as we made sure the participants stayed hydrated and were not over-exposed to the sun.
It is not uncommon for workshops to start slowly, but we generally make up time as the volunteers learn and become more efficient. However, the density of the white oak also contributed to the slowdown, which proved taxing to muscles and the un-calloused hands of the non-professionals.
We set aside the rafters we had laid out yesterday (above) to re-focus on the posts and ties which were Neil's primary assignment now that he had arrived. Neil and Scott Fruchtey of Montgomery County worked together to get the timbers arranged on sawhorses. Scott has been operating the tractor forklift for us.
Scott Fruchtey staging timbers.
Above, instructor Neil Godden arrived today fresh from his teaching gig with Jack Sobon and Dave Carlon at Hancock Village. He started us off with stretching and warm-up exercises which not only helped us get our muscles ready for the physical labor in store for us, but also helped us to get in a working state of mind.
Jack Witherington, a local timber framer and long-time Guild member has been taking time out from fabrication to help us move timbers to Sunrise as needed. Not sure whether Jack is shy in this picture or has something stuck in one of his molars....
Ginny Gifford cleaning up one of the last notches (square rule) on the sleepers.
The Johnson brothers (that's Farris on the right) sharing some mirth as Randy surfaces a notch.
Alicia Heron and Rene Allen lay out one of only two white oak rafters which will be exposed on the end bent, "bend 1", at the far end of the sash mill away from the building. Jim Faulk and Farris Johnson observe them or perhaps are enjoying the opportunity to converse with Alicia as she holds the "dumb" end of the tape.
Will Beemer discussing the requirements for this tie while Jack, Dale, Joe DeCarlo, and Dave Maynard (his back to you).
Mike Wenger and Bruce Cowie on the two-person crosscut saw. Seems like it might be more efficient for a timber this big if it were a little longer....
Cameron Tull cutting off the excess timber for this rafter plate's scarf joint. You might be able to see the layout lines if you zoom in....
Here's our client Ella Aderman, Historic Site Supervisor for both the Pennypacker Mill (where we are fabricating) and the Sunrise Mill (where the frame will be raised), pitching in and cleaning up offcuts and sawdust.
Fun and practical use of an inverted king post trussing action created by the comealong and the block, which not only pulls the scarf joint on this rafter plate together but also assures the two half-plates are tightly mated.
Peter von Tiesenhausen fabricating a post tenon.
Alicia Heron (foreground) and Rick Coryell also fabricating tenons on a post.
Above, Jim Faulk, Robert Small, and Ron Jordan discuss post and tie layout.
Below, Erin Evans lays out one of the 11x15 posts.
We have wedges and two different sizes of pegs to rive. Given this workshop leadership team, given the historic nature of the structure we are building, and given that this is a hand tool workshop, we might have lost the leadership team if we had not used riven pegs. Learning how to use a drawknife and shaving horse is intrinsic to work of this nature. It allows the craftsperson the opportunity to use straight-grained wood of any acceptable species they choose.
Below, we have Ed Sabir beginning the work that needs to be accomplished over the next two to three days.
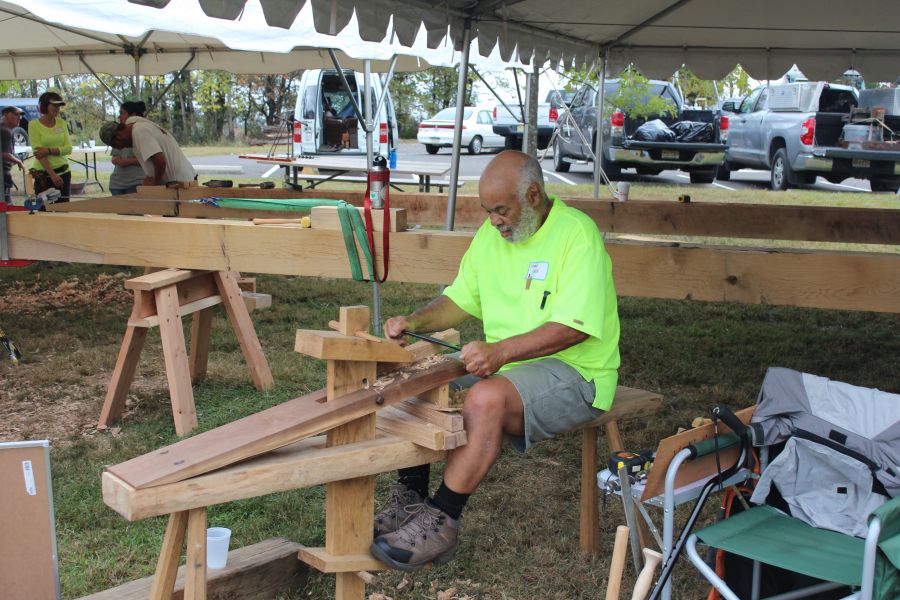
Before you start questioning the sanity of the person choosing a white oak post this big for a 16 x 40 x 8 foot tall at the eave structure, please understand that the original sash mill had posts this large. We are merely staying as true to the original design as is possible, if not reasonable. (We have pictures that show the original posts split badly from the outward thrust of the rafters on the plates and the plates on the posts.) The choice of white oak was also influenced by the fact that two sides of this structure will remain un-sided and exposed to the weather, and we wanted to make it as resistant to decay as possible, short of using pressure-treated or non-native (to this area) species.
In the following two photos we see Benjamin Sutfin and Jim Fagan, respectively, fabricating the tenons on the post. (There is a tenon on top for the (rafter) plate and at the base of the post for the attachment to the sleepers or sill.)
John DeCarlo and Rene Allen remove errant marks - best to catch them at this stage.
Visit our sponsors and support the folks who support the Guild and our wonderful Community Building Workshops Program
Click on a photo to enlarge.
This blog article has been viewed 224 times.
Posted
Oct 2, 2019 9:10 AM PST.
Edited on Oct 24, 2019 3:31 PM.report
New Blog Posts
- Hidden Trace Farm CBW: Arrival
286 views - Heartwood 2020: Timber Framing II
252 views - Heartwood 2020: Timber Framing Intensive, July 9
118 views - Heartwood 2020: Timber Framing Intensive, July 10
225 views - Heartwood 2020: Timber Framing Intensive, July 7
85 views - Heartwood 2020: Timber Framing Intensive, July 8
119 views - Ekvn-Yefolecv Roundhouse CBW, Day 4 (November 4, 2019)
377 views - Ekvn-Yefolecv Roundhouse CBW, Days 2 & 3 (November 2&3, 2019)
251 views - Before the Build, Ekvn-Yefolecv Roundhouse CBW (October 31, 2019)
226 views - Ekvn-Yefolecv Roundhouse CBW, Day 1 (November 1, 2019)
312 views - After the Sunrise Build: Thank You from the Guild
167 views - Day 7, Sunrise Mill CBW (October 4, 2019)
363 views - Day 6, Sunrise Mill CBW (October 3, 2019)
211 views - Day 5, Sunrise Mill CBW (October 2, 2019)
209 views - Day 4, Sunrise Mill CBW (October 1, 2019)
174 views - Day 3, Sunrise Mill, September 30, 2019
224 views - Day 1, Sunrise Mill, September 28, 2019
233 views - Day 2, Sunrise Mill, September 29, 2019
229 views - Su Casa - Summer 2019
69 views - The Work Goes On: Day Two at Lake Roesiger
Lake Roesiger Community Building Workshop continues, with "more of the same"...
304 views - Orientation, Organization, Layout, and Fabrication: Day One at Lake Roesiger
Day One of the Lake Roesiger Community Building Workshops in Snohomish...
226 views - The Stage is Set: Lake Roesiger Community Building Project
"Day Zero" at the Lake Roesiger Community Building Workshop (Snohomish County,...
188 views - Guild Member reflections on the Notre Dame Fire
Notre Dame Fire Reflections
214 views - 3rd Timber Framers Gathering of Australia in the Grampians, VIC 27/28th October 2018
277 views - Weekly Guild Note -31 August 2018
Complex Roof Workshop to be offered at the Eastern Conference. North...
134 views - Review of Timber Innovation Act and 2018 Farm Bill
199 views - Unforgettable: Timber Framers Guild Western Conference
125 views - Your TFG Dashboard Tutorial
48 views - View from Here, Scantlings Issue 214, April 2018
74 views - 2018 TFEC Code of Standard Practice released
243 views - RFQ for Project Manager for 2018 TFG Community Building Projects
Timber Framing, Project managers
103 views - Thank you Ellen and Rick!
117 views - Everyday Craft
77 views - TFG collaboration with Kennebec Valley Community College
183 views - Brand Camp Re-Cap
66 views - Build Your Brand, Build Your Circle, Build Your Influence - Part One
128 views - Let’s Talk About Search Engines and SEO
93 views
Recent Comments
- Guild Member reflections on the Notre Dame Fire
Notre Dame Fire Reflections
1 comment 214 views
Apr 30, 2019 2:00 PM - TFG collaboration with Kennebec Valley Community College
1 comment 183 views
Mar 21, 2018 4:03 PM - Review of Timber Innovation Act and 2018 Farm Bill
1 comment 199 views
Aug 10, 2018 6:27 PM - Everyday Craft
1 comment 77 views
Mar 3, 2018 9:41 AM
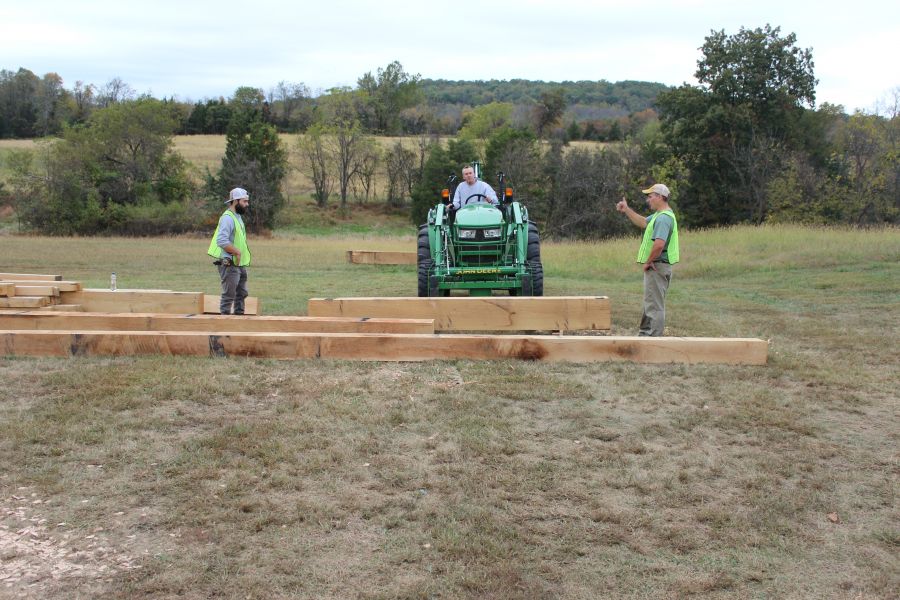
.JPG)
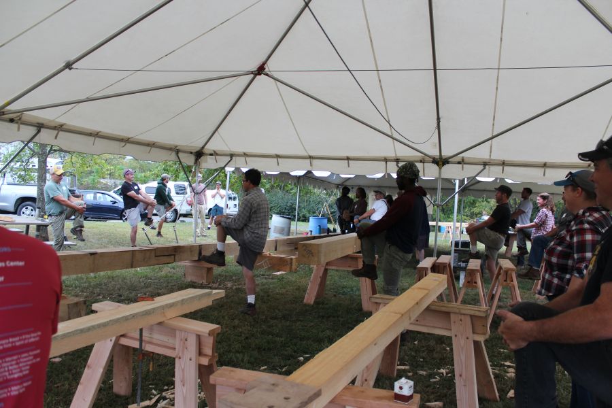
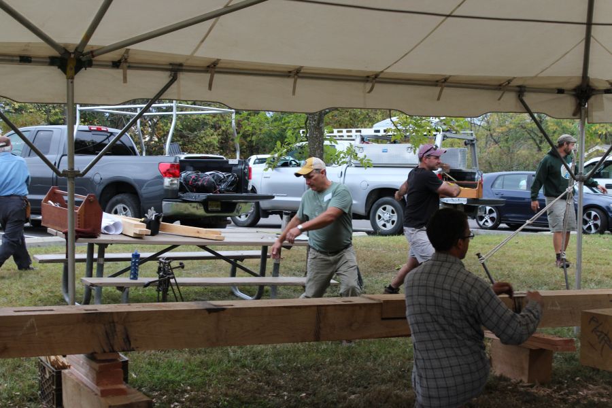
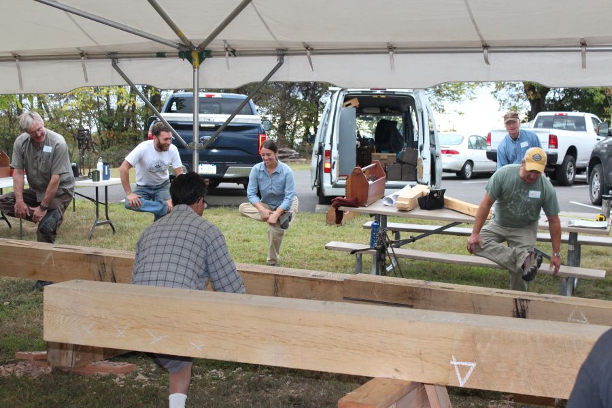

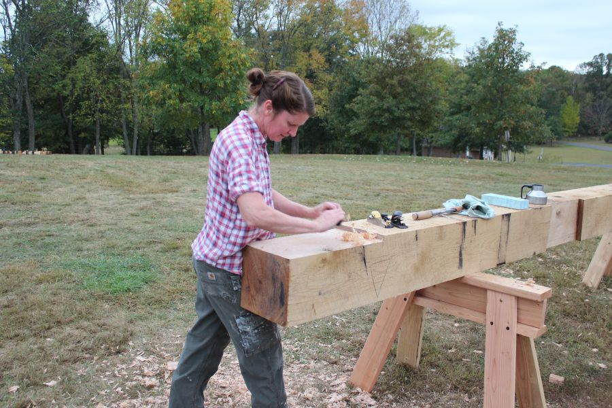
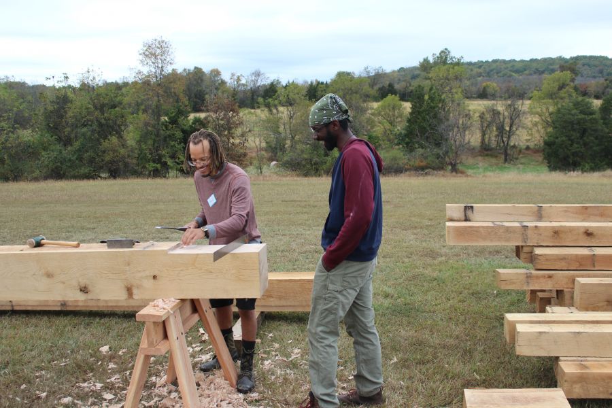
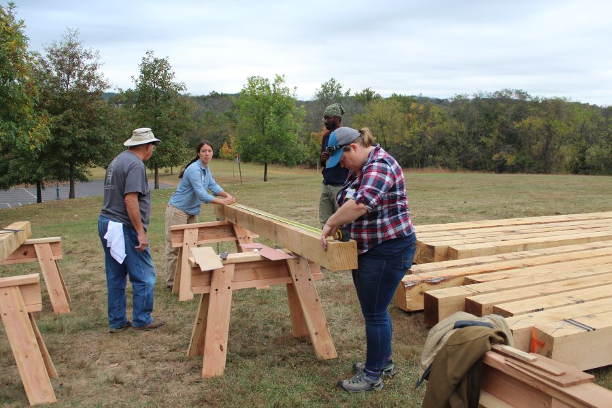
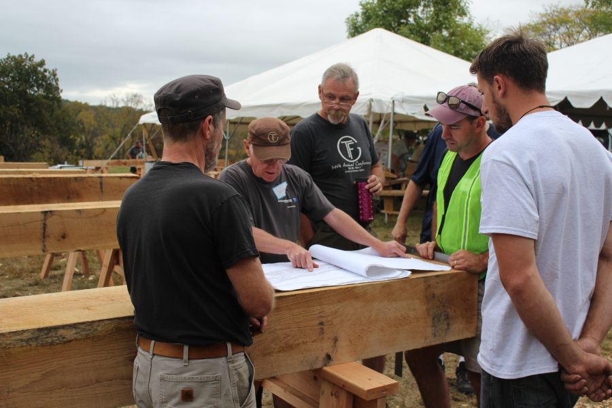
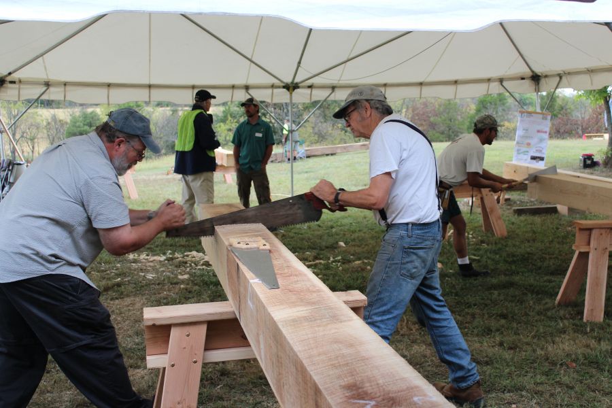
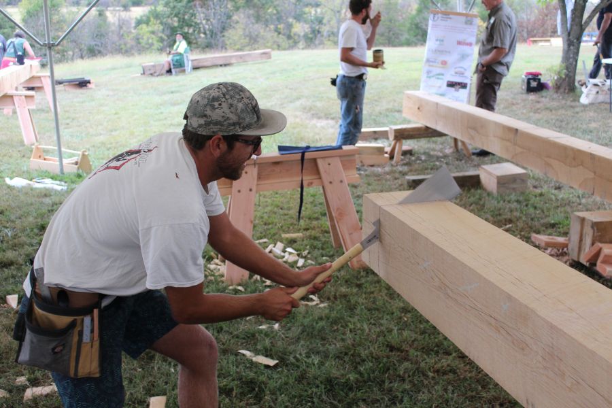
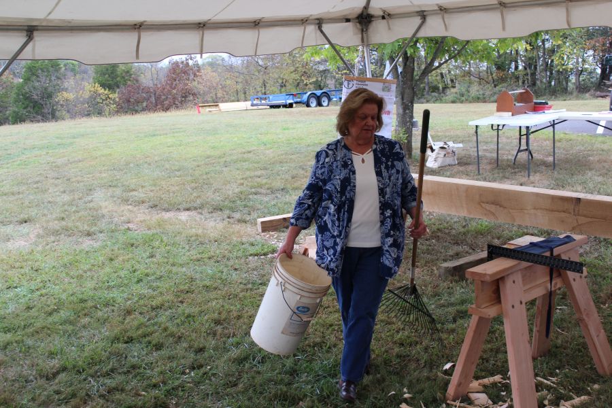
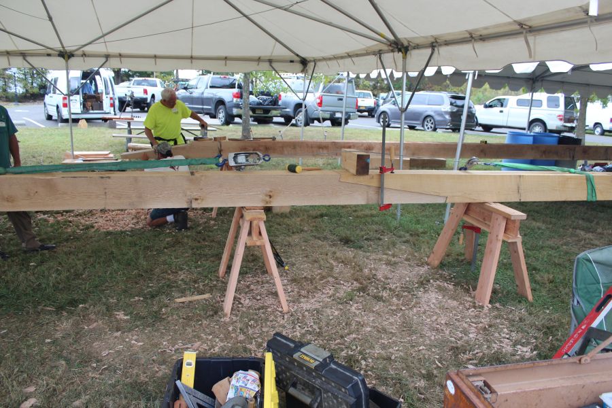
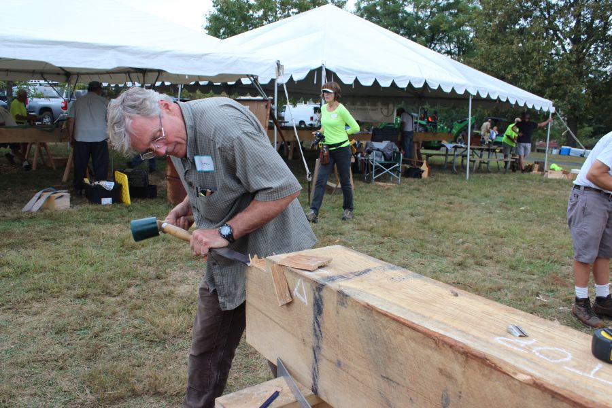
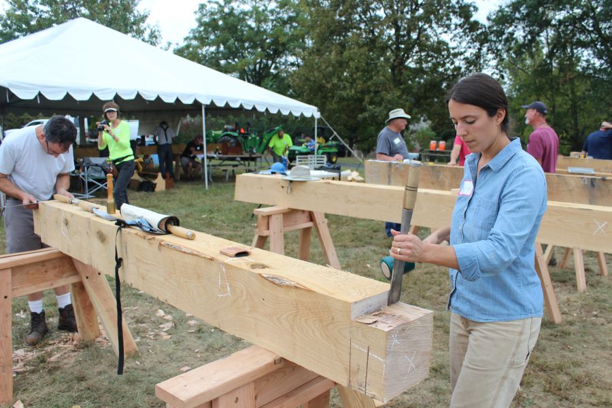
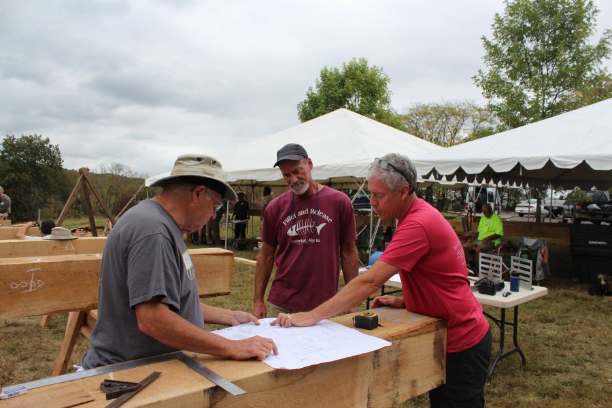
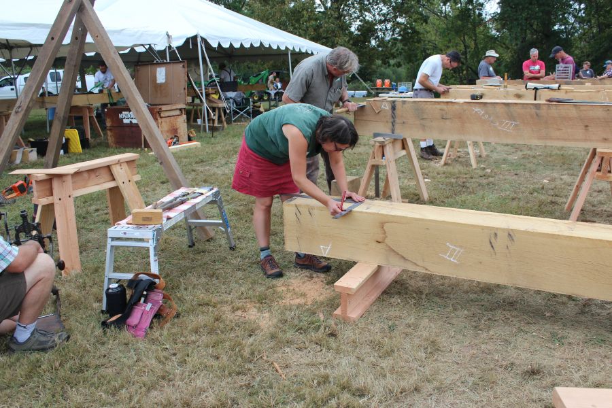
.JPG)
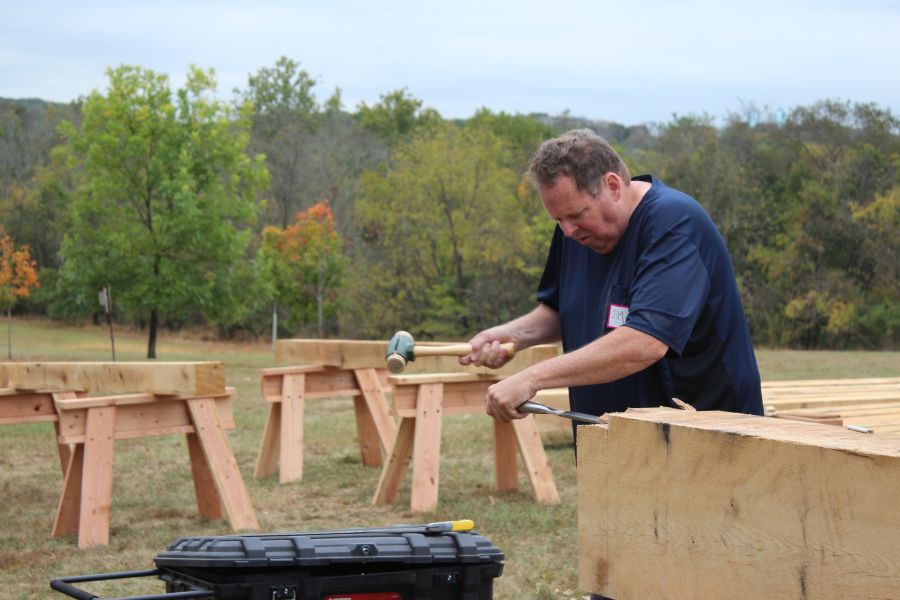
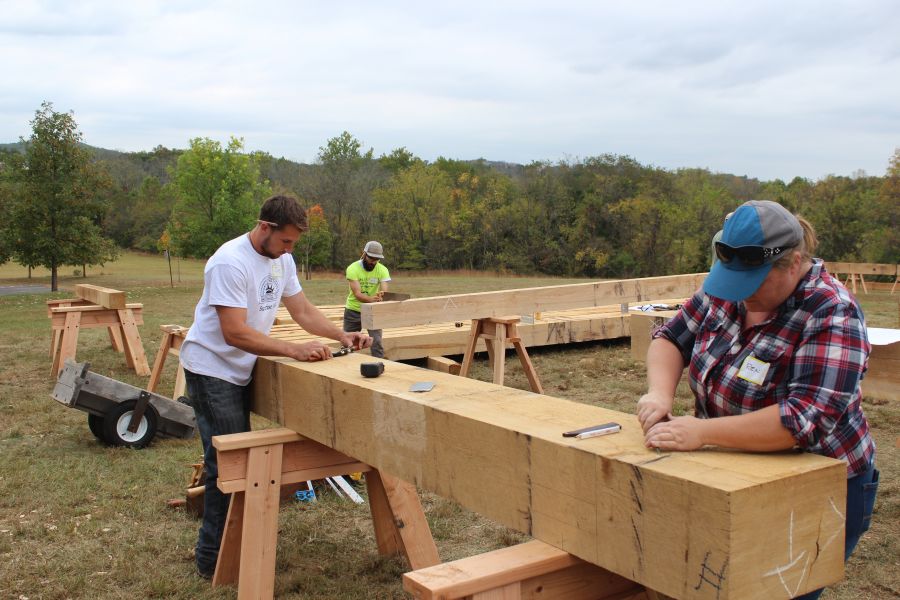
.png)
.jpg)
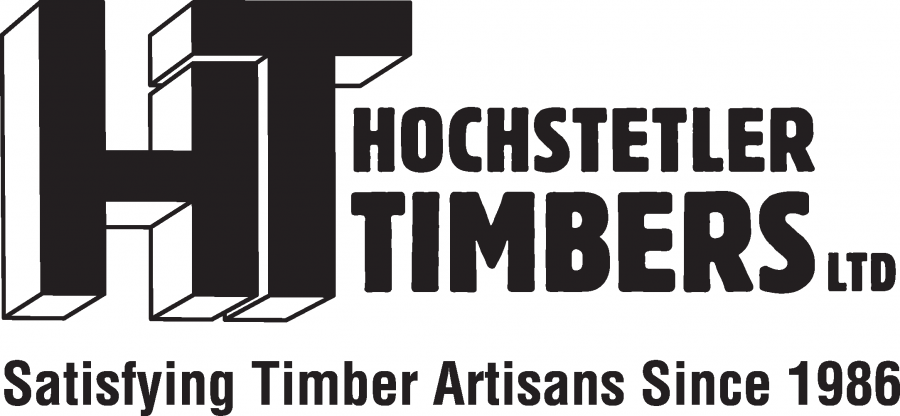
.jpg)
.png)
.png)
.jpg)

